City, County and State & Government
Fanning, Fanning & Associates Inc.
Lamar County Courthouse HVAC System Replacement (Historical Building – Paris, Tx)
Lamar County has been experiencing high humidity, mold growth, and water intrusion from leaking roofs for the past 20 years. We worked with John Barnett of North Texas Industrial Solutions, County Judge Brandon Bell, and the County Commissioners to move the chillers and generator from the roof to an enclosed structure across the street. The project included a new Aaon dedicated outside air system unit to filter and dehumidify all ventilation air to the building, new piping and pumps, and new chillers. The project achieved all the project goals while maintaining the building’s listing as a historical building by meeting Texas Historical Commission guidelines.
Client: Lamar County
Year Completed: 2025
Professional Services: 2022
Project Cost: $2M
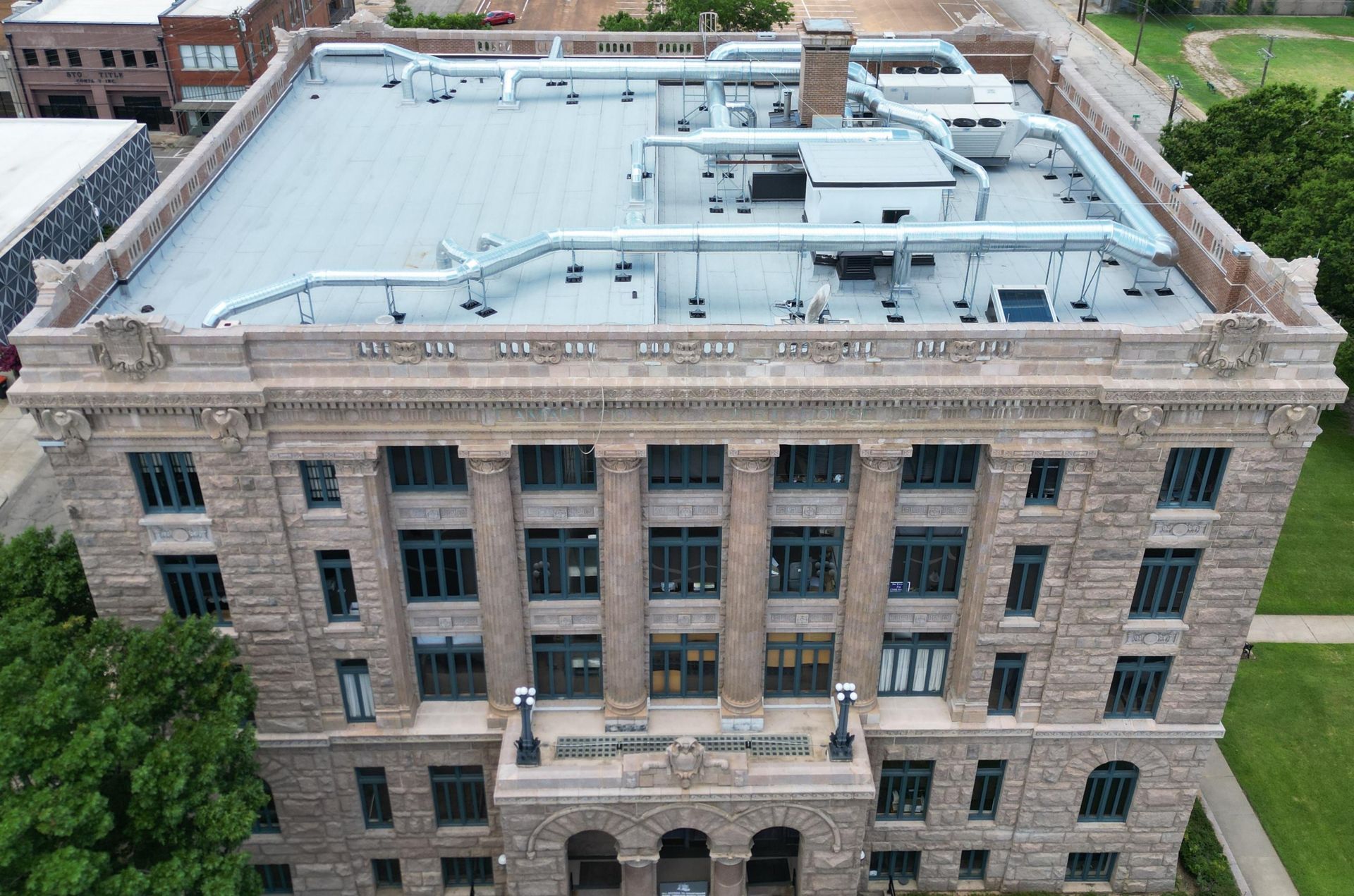
Fire Station 10 & Fire Station 6 (Midland, TX)
FF&A designed the mechanical, plumbing, and electrical for this state-of-the-art fire station. The stations include nine bedrooms, a commons area, a kitchen with pantry and dining, a library, a fitness center, and a two-truck apparatus bay. The apparatus bay is heated with gas-fired tubular radiant heaters and is equipped with a vehicle exhaust system. The HVAC system for the station consists of 15 tons of high-efficiency furnaces and coils with high-efficiency condensing units. The kitchen features a residential hood that has a wet chemical fire extinguisher. Electrical lighting mixed both residential and commercial fixtures to achieve a residential feel in an institutional building.
Client: Parkhill
Fire Station No. 10
Year Completed:
Professional Services: 2016
Construction: 2017
Project Size: 14,629 SF
Project Cost: $11.5M
Fire Station No. 6
Year Completed:
Professional Services: 2014
Construction: 2015
Project Size: 14,600 SF
Project Cost: $10M
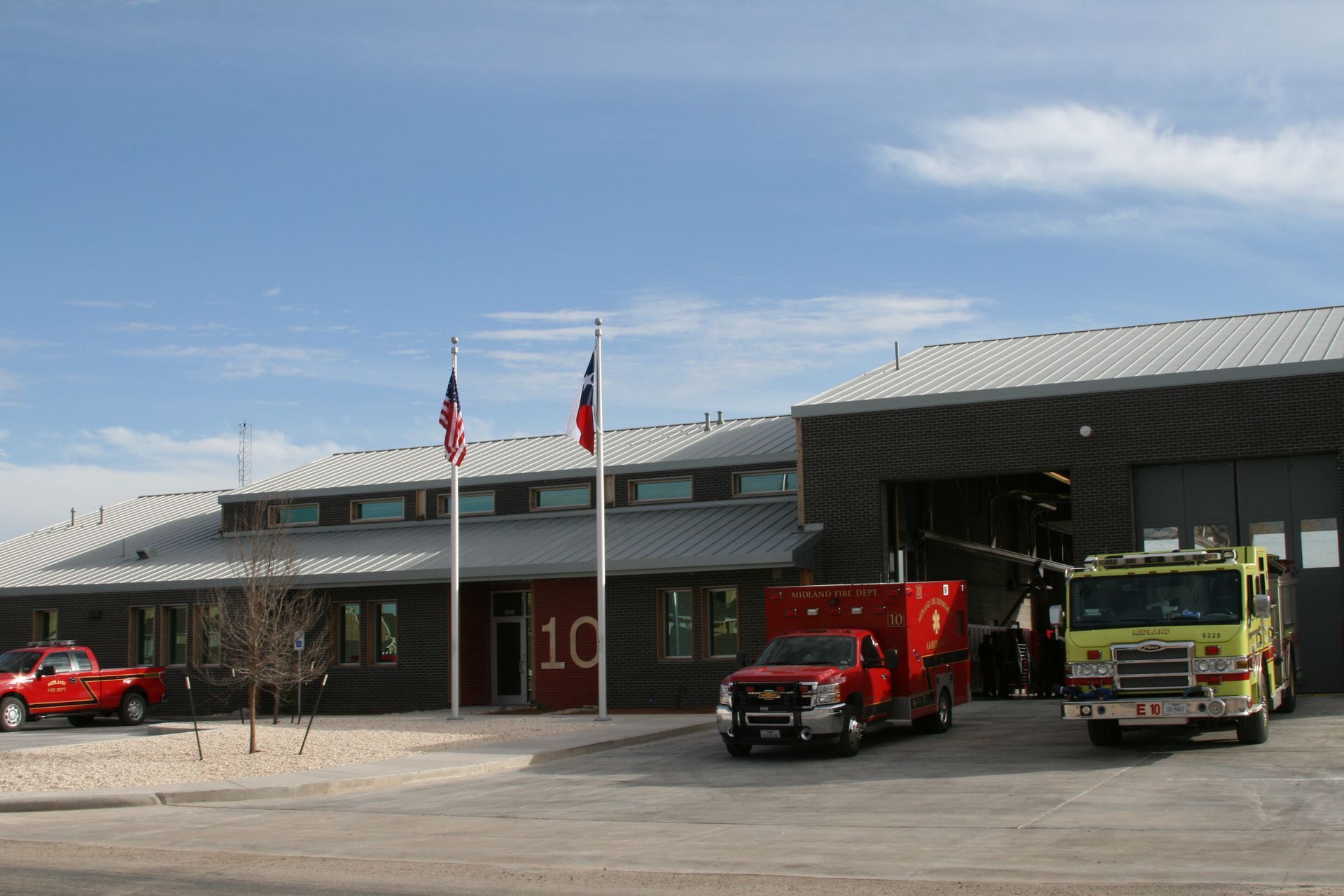
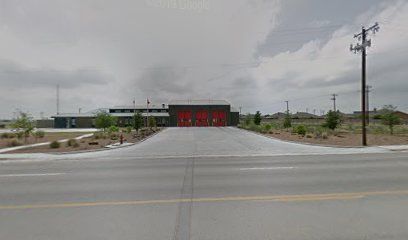
Police Property and Forensic Investigations Units (Lubbock, TX)
Ranked as a major center for oil/gas, medicine, and wholesale/retail trade, Lubbock serves as the “hub” for an area larger than many states. To serve such a broad area, the City of Lubbock wanted to expand its Police Department to have a suitable evidence warehouse to house their labs.
In 2022, The City of Lubbock, Texas selected the Parkhill – FF&A team to design and implement a state-of-the-art Crime Scene Investigation laboratory, including equipment for fingerprinting, ballistics, and other forensic testing. The project began in 2022 and includes, but is not limited to, programming, schematic design, design development, construction documents, construction administration services, and cost estimations. This Public Safety Improvement Project is going to be a catalyst not only for the City of Lubbock but the entire West Texas region. The goal of the project is to better equip the police department with the space and resources to properly investigate crime and evidence in a more timely manner.
The facility also includes a chain of custody for important evidence that is stored in the facility, including property, firearms, and illicit drugs. The facility includes offices, a CSI Lab, and an evidence warehouse with secure storage. Challenges in the design of the HVAC system included ventilation of the storage areas to prevent odors from escaping from the drug evidence room(s).
Client: City of Lubbock / Parkhill
Year Completed:
Professional Services: 2022
Construction: 2024
Project Size: 46,000 SF
Project Cost: $6.4M
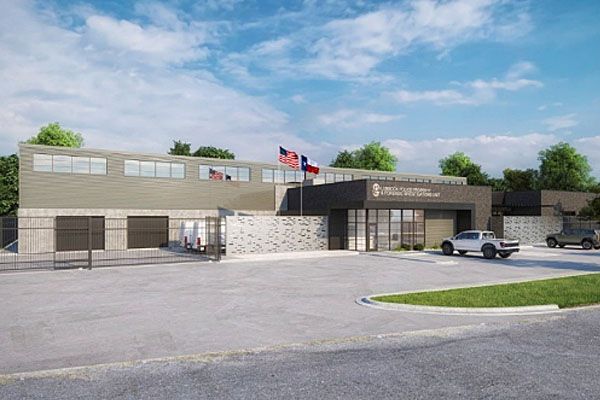
Curry County Courthouse, Annex and Juvenile Detention Center HVAC Renovation Project (Clovis, NM)
FF&A designed the complete renovation of the HVAC system including Curry County’s courthouse, Sheriff’s Office, Evidence Rooms, Court Rooms, Offices, and Juvenile Detention Center. The project included the design of a Variable Refrigerant Flow HVAC system that included a dedicated outside air system and exhaust. The project included rooms for firearm storage, narcotics evidence storage, and offices for the Curry County Sheriff’s Office. The project was performed with the Design/Build delivery method. FF&A’s client is the Trane Company. The project required working closely with the County Facilities Department and extensive phasing to keep the building in operation throughout the HVAC replacement process. The project was completed on a very short design schedule of three months duration. The construction phase of the project began in May 2018. This project demonstrates FF&A’s ability to perform design in a compressed time frame when required and demonstrates FF&A’s ability to work with contractors to meet the budget and schedule of the end user.
Client: Trane Company
Year Completed:
Professional Services: 2018
Construction: 2019
Project Size: 52,500 SF
Project Cost: $3M
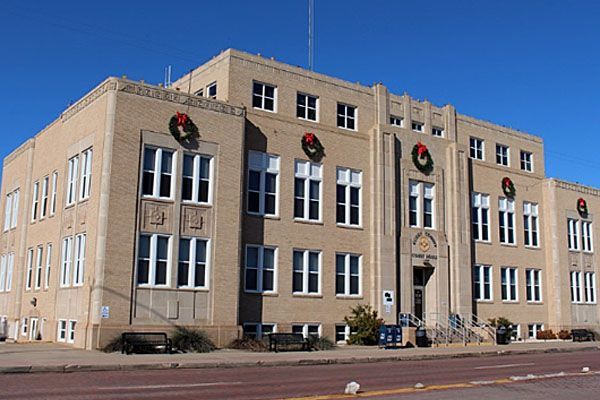
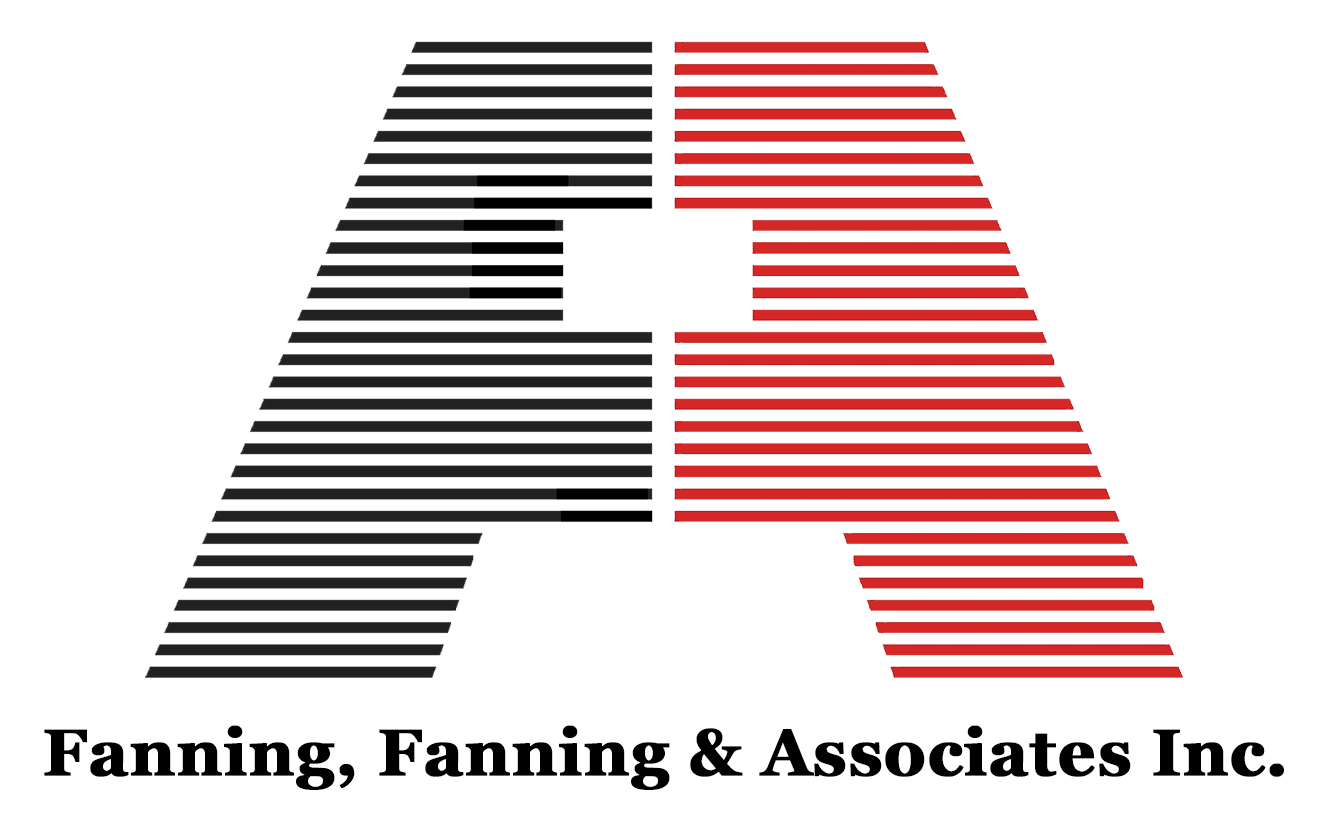
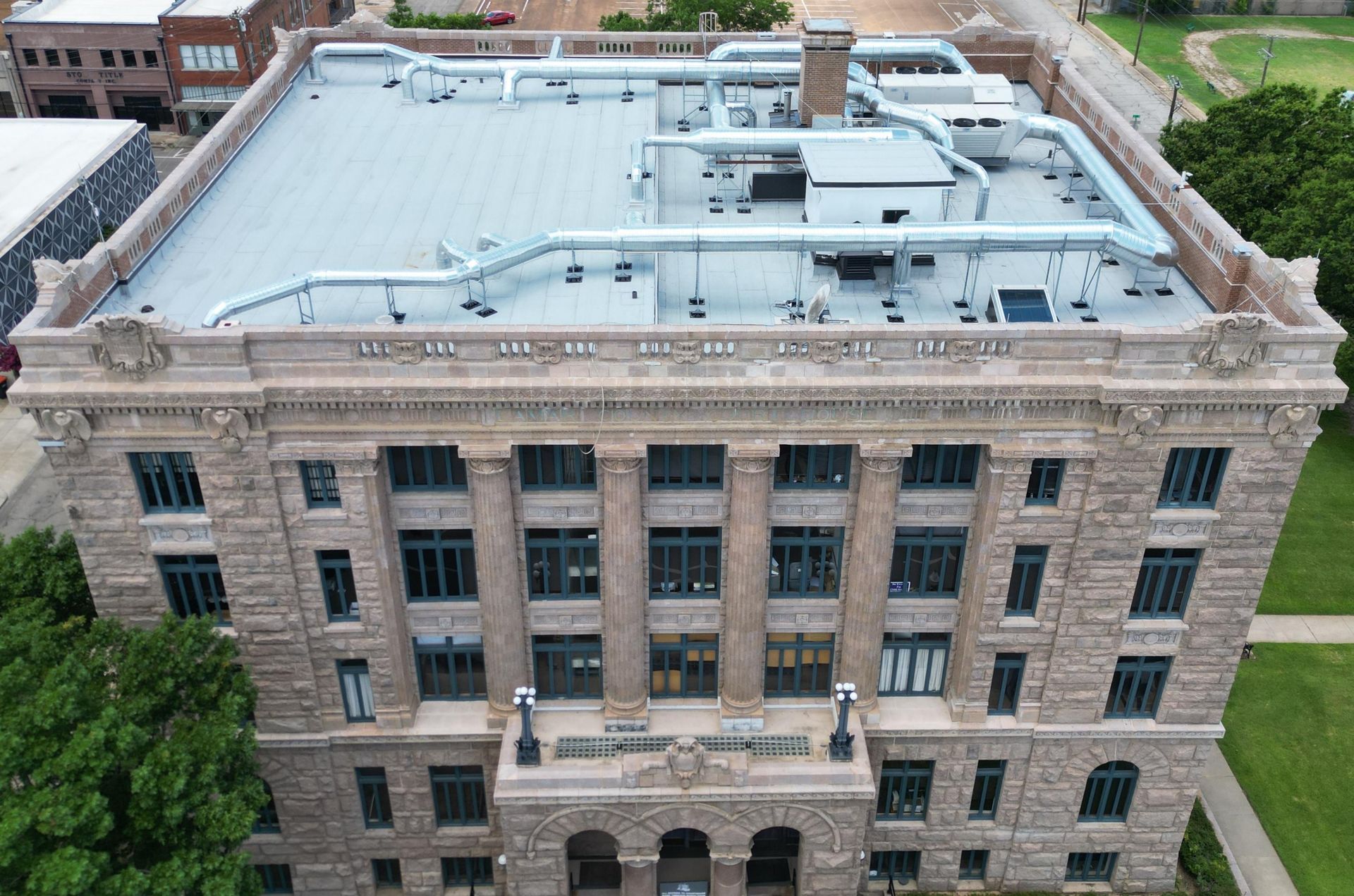
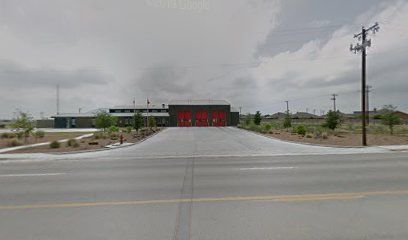
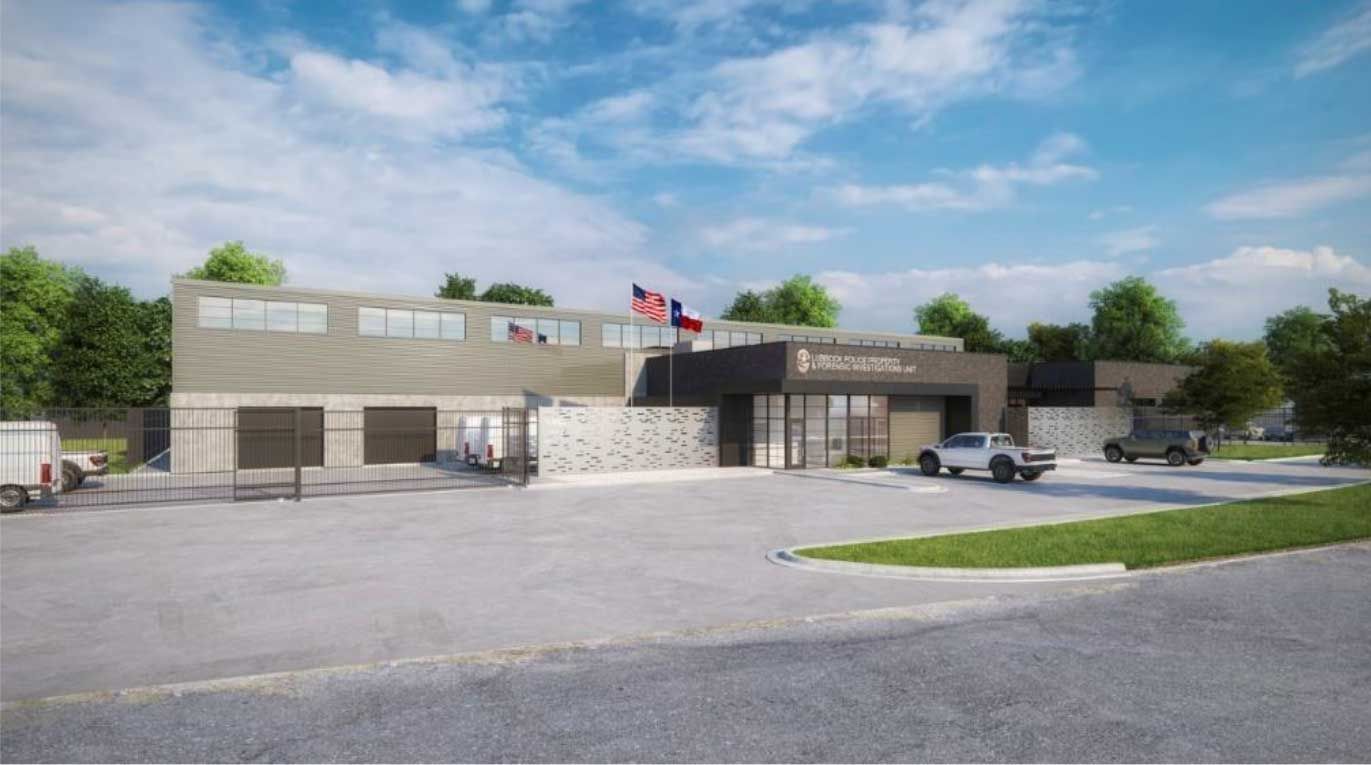
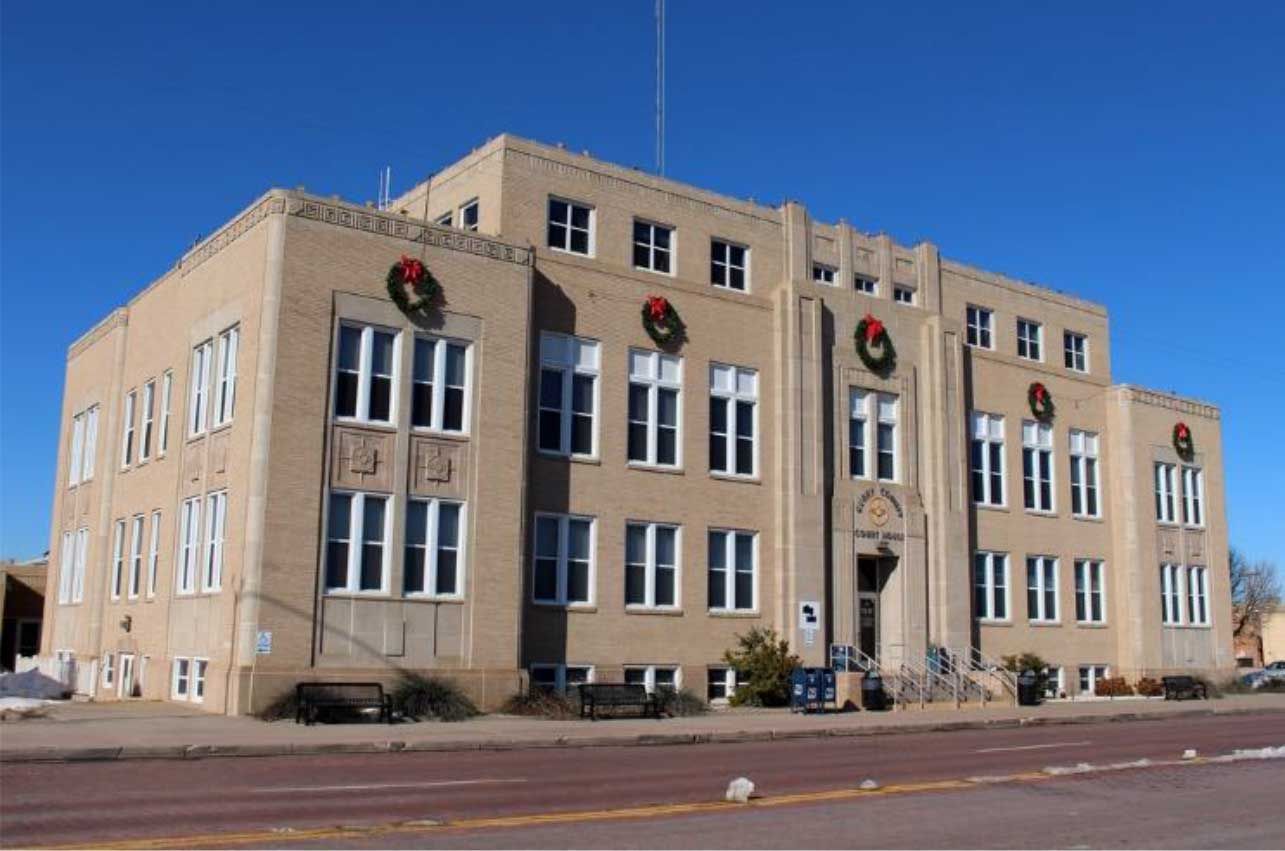
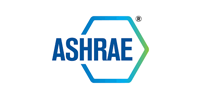







Share On: