Education K-12
Fanning, Fanning & Associates Inc.
Dyess Elementary School, Dyess Air Force Base (Abilene, TX)
This project is unique in that it is an elementary school built for military-dependent students, located at the entry to Dyess AFB.
Fanning, Fanning & Associates worked with Parkhill to design a replacement for Dyess Elementary School, adjoining Dyess Air Force Base. AISD chose the team specifically for its experience with the Department of Defense Education Activity, and the extensive experience designing schools for military dependent students.
The design process of the school was from the outset, community-driven and geared specifically to those spaces and programs found in DoDEA schools that might not be present in traditional LEAs, or outside-the-gate schools. The process was also highly collaborative and included teachers, administrators, and maintenance staff but also the base commander, the community liaison officer, and service-connected parents. As people approach the entry, it is clear that history and service are honored in the school.
The HVAC, Plumbing, and lighting systems for the school met the Abilene Independent School District guidelines and design standards. The HVAC system included individual packaged gas/electric rooftop units, one for each classroom. Chases were created through the second-floor areas to serve the first-floor. Plumbing and lighting systems met the AISD standards and the resulting MEP systems installed were ideal for the mission of the school.
The new school encompasses 104,970 square feet and was bid within budget, at $21.06 million. Parkhill / FF&A worked with the school schedule to properly size and allocate intervention groupings and created several exterior concepts, inviting and simple in construction to be good stewards of the budget. This financial success has allowed the District to add another $537,000 of additional scope to the project. The school opened in the fall of 2021.
Client: Abilene Independent School District
Year Completed:
Professional Services: 2020
Construction: 2021
Project Size: 104,970 SF
Project Cost: $21M
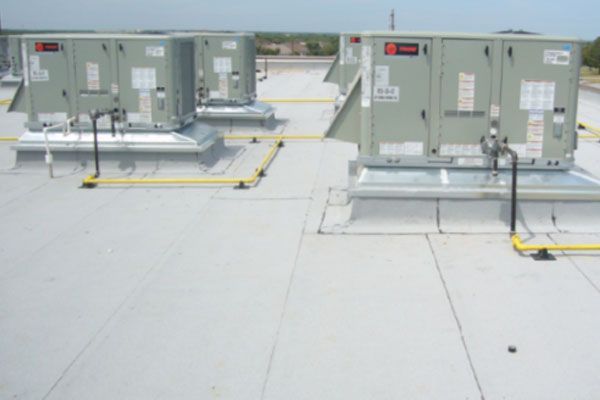
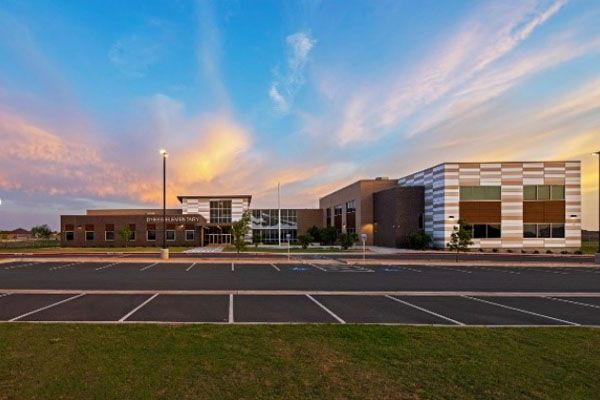
Roof Replacement, Lovington Municipal School District (Lovington, NM)
A significant hail event caused major damage to virtually all of the schools operated by Lovington Municipal School District. Our client, KWA Engineering was the lead design professional and designed roof replacements for composite, TPO, EPDM, and virtually all other roof types. KWA and FF&A surveyed all schools and generated contract documents that allowed Lovington Municipal Schools to act quickly to begin roof replacements. KWA is overseeing the project from Design, to Bidding, to Implementation, through warranty expirations. Fanning, Fanning & Associates, Inc. supported KWA in designing the removal and replacement of damaged HVAC equipment, electrical devices, lighting, and damaged utilities. The project is underway, with the High School project construction completed. FF&A supports roofing replacement projects with detailed drawings on a tight schedule.
Client: Lovington Municipal School District
Year Completed:
Professional Services: 2022 – Present
Construction: Est. 2026
Project Size: 895,361 SF (19 Different Campus Locations)
Project Cost: Total Est. Cost of Reroofing Project $21,607,000
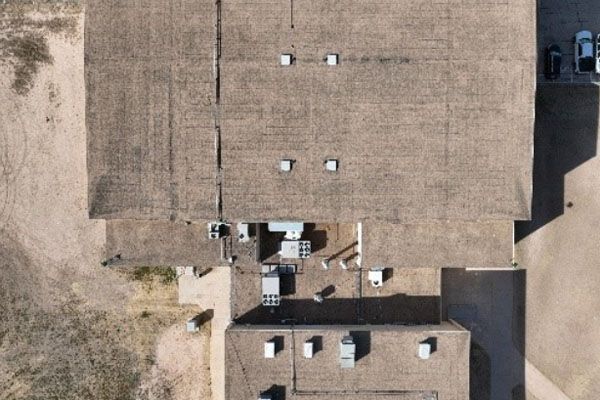
Shallowater High School Addition, Shallowater Independent School District (Shallowater, TX)
Fanning, Fanning & Associates, Inc. provided engineering services for a major bond project to add and upgrade the schools of Shallowater Independent School District. The initial project was the replacement of all natural gas utilities at the high school site. Subsequently, there were additions and upgrades to the vocational agriculture barns and facilities. There was an addition of 8 new classrooms to the elementary school and 8 new classrooms to the middle school. Heating, ventilating, and air conditioning systems were replaced with more efficient equipment at various other locations. All equipment was coordinated with the existing energy management system. At the high school, there was a new 2-story science wing addition with 4 new laboratories and 17 additional classrooms. Electrical design involved interior and exterior lighting with manual and automatic controls complying with the IECC Energy Code; power for classrooms, labs, and kitchen; communication systems, data, audio-visual, and fire alarms. (2-story classroom addition (33,000 sf), Kitchen/Commons/Library addition (12,000 sf), and office remodel (3200 sf).) Other major revisions included a new full-service kitchen and a new dining room. There was significant remodeling of interior spaces to accommodate the changes. A new press box and an upgrade to the concessions building for the athletic field were included. The total cost for all projects in the bond issue was $19.5 million dollars. Fanning, Fanning, and Associates, Inc. provided engineering services including MEP design and contract documents on all projects with some construction phase administration.
Client: BGR Architects
Project Cost: $19.5M

New Elementary, Seagraves Elementary School (Seagraves, TX)
Seagraves Elementary School was designed in 2012-2013 by the team of PSC and Fanning, Fanning, and Associates. The new, free-standing, 69,000 gross square foot elementary school was built at a construction cost of $11.5 million, with mechanical, plumbing, and electrical costs equating to approximately $3.5 million. Fanning, Fanning, and Associates were the engineers of record for the HVAC, plumbing, electrical power distribution, electrical lighting, fire alarm, and fire protection portions of the project.
The mechanical system included packaged gas/electric rooftop units, one unit in each classroom. The kitchen ventilation system included a kitchen hood and makeup system design.
The electrical design involved interior and exterior lighting with manual and automatic controls complying with Texas Energy Code; power distribution system; power system; Intercom/public address system; telephone, data, audio-visual systems; and fire detection and alarm system. 68,790 SF.
Client: Parkhill
Year Completed:
Professional Services: 2013
Construction:
Project Size: 69,000 SF
Project Cost: $11.5M
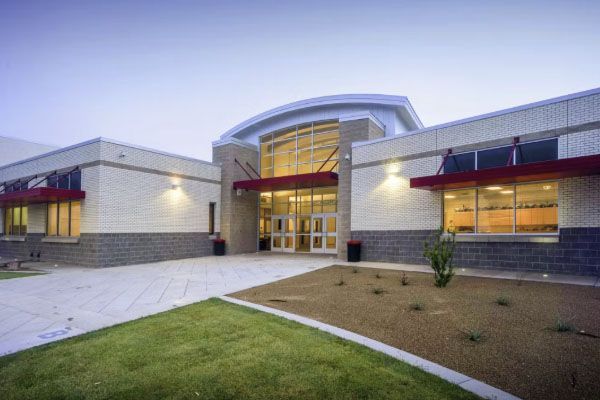
Middle School and High School Addition/Renovation, Millsap Independent School District (Millsap, TX)
The project for Milsap ISD was performed in conjunction with Parkhill Architects. The project added an administrative wing for the Junior High School and renovated the existing administration space into classrooms. Other classrooms were converted into Library, Art, and Maker Space rooms. The HVAC system consisted of new gas/electric rooftop units with exhaust for toilets. Plumbing design included water-saving fixtures, group handwash stations, and domestic water heaters. Electrical design included LED lighting and data and power to fully support the renovation work. Work at the high school included a new secure entry with a reception station.
Client: Millsap Independent School District
Year Completed:
Professional Services: 2023
Construction: Pending Award
Project Size: MS Admin Add. 2,210 SF, HS Vestibule Add. 270 SF
Project Cost: $3.75M
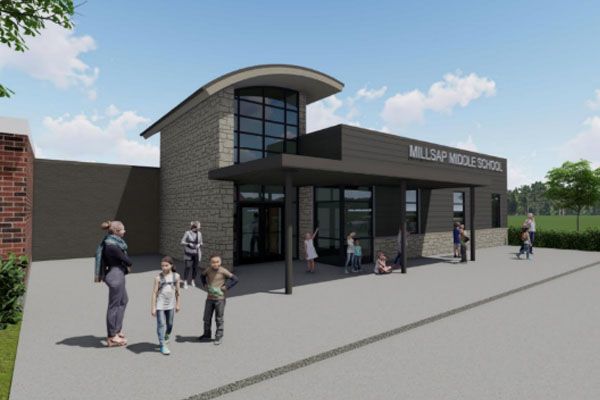
Pete Ragus Aquatic Center (Lubbock, TX)
After originally designing the building in 1998, FFA was commissioned to provide engineering services for a major building renovation. The HVAC System included a heat recovery/dehumidification system and a sparger unit for the diving area. The lighting system included high-efficiency HID lighting. Permanently installed Colorado Timing System, including a state-of-the-art scoreboard with extensive graphics and photo capabilities. The project added permanent seating for 500 spectators on the south end of the facility. Renovations to the HVAC system included the replacement of the pool dehumidification system and the improvement of the pool water chemistry maintenance system. An ultraviolet dual-tube sterilizer was employed to reduce the production of chloramines that irritate swimmers’ eyes.
Pool Area: 37,000 SF, 162 feet by 75 feet
Water Capacity: 937,000 gallons
Depth: 7 feet to 14 feet to 4 feet
Diving Area: 14 feet deep. Five boards, two 3-meter boards and three 1-meter board.
Client: MWM / LISD
Year Completed:
Professional Services: 2013
Construction: 2014
Project Cost: $1.3M
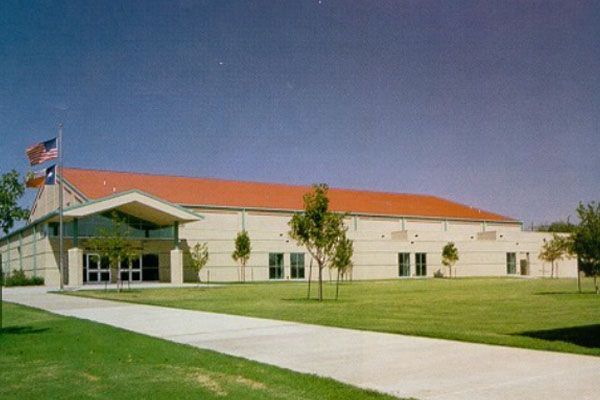
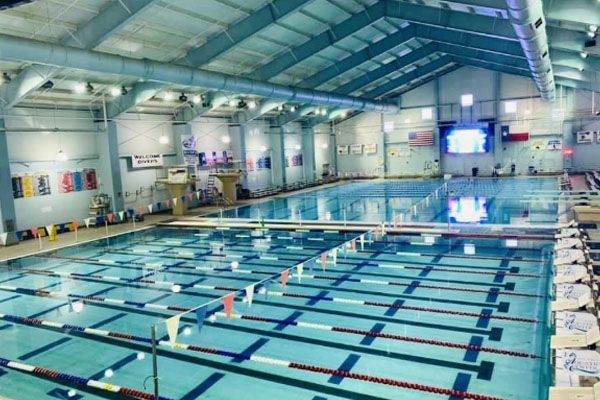
Fire Restoration of the Welding Shop, Clovis High School, Clovis Municipal Schools (Clovis, NM)
In early December 2022, a fire destroyed the Building H Welding shop at Clovis High School. FF&A worked with Mick Rich Contractors to interview vocational instruction faculty to determine the best replacement equipment for the shop. The design consisted of evaporative coolers, indirect-fired heating, a manifold welding exhaust system for five freestanding tables, and fixed welding booths with internal filtration. The power distribution system design supported nine welding stations plus all shop equipment including presses, grinders, and saws. The space was designed to support lectures plus hands-on instruction for students. Plumbing design included overhead compressed air reels, emergency shower and eyewash, and complete replacement of all piped utilities that were damaged by the fire.
Client: Mick Rich / Clovis Municipal Schools
Year Completed:
Professional Services: 2023-2024
Construction: Pending Completion
Project Size: Welding Shop, 4,000 SF
Project Cost: $1M
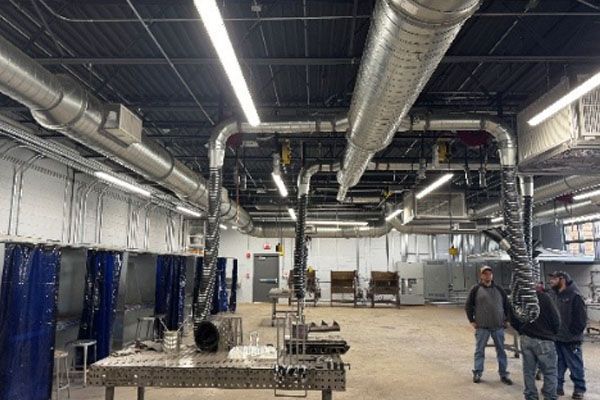

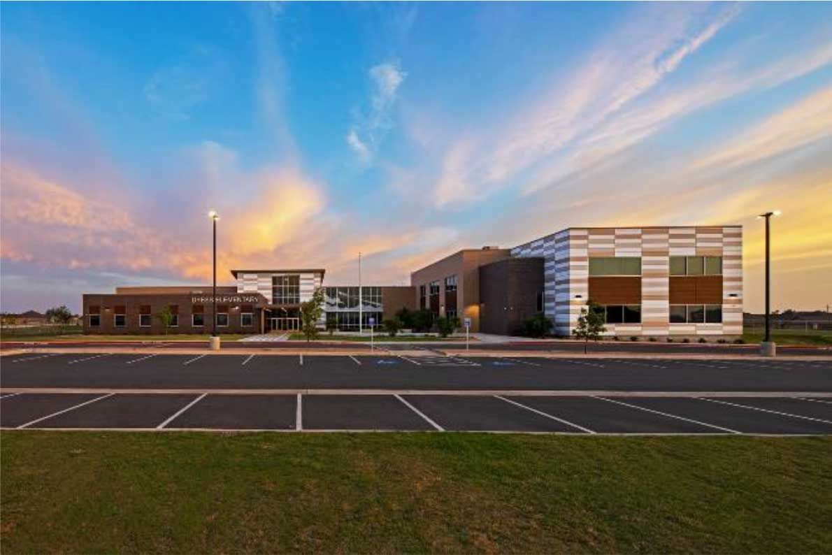
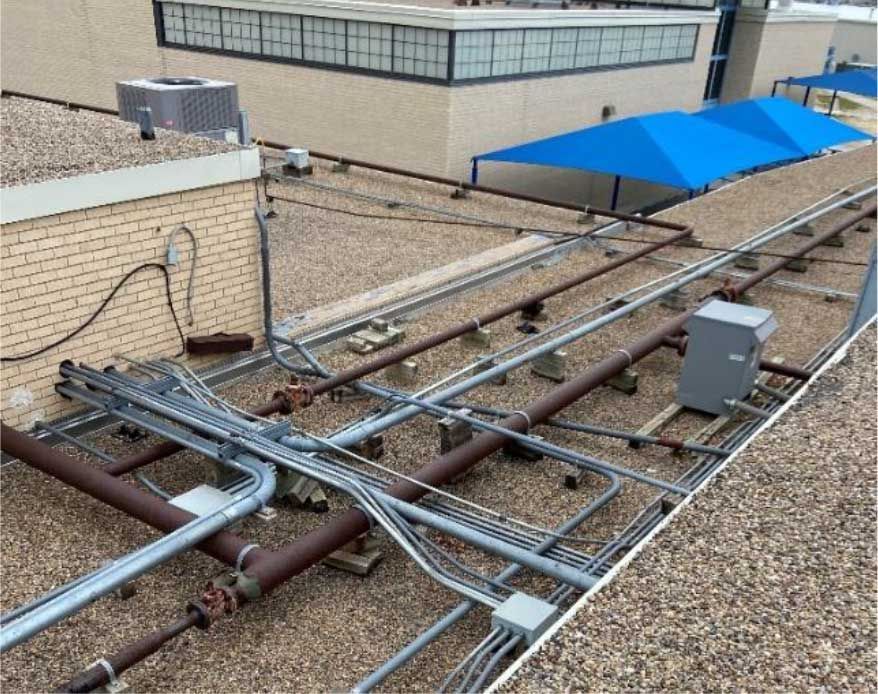
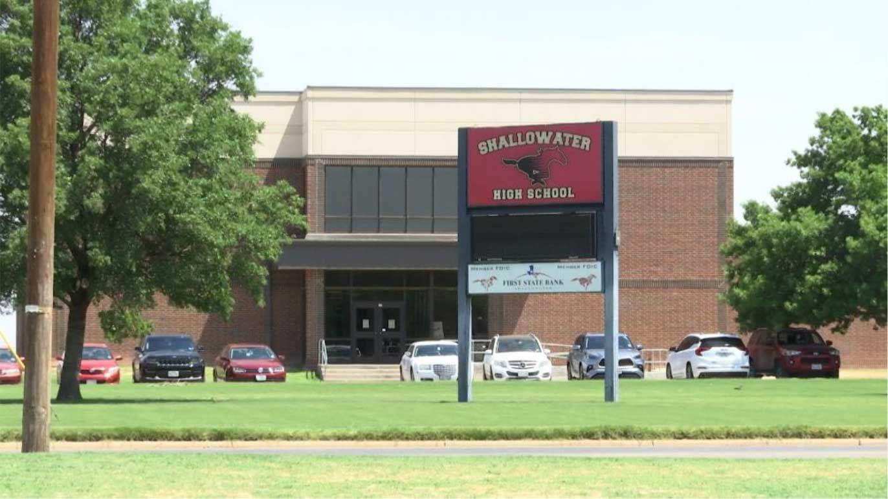
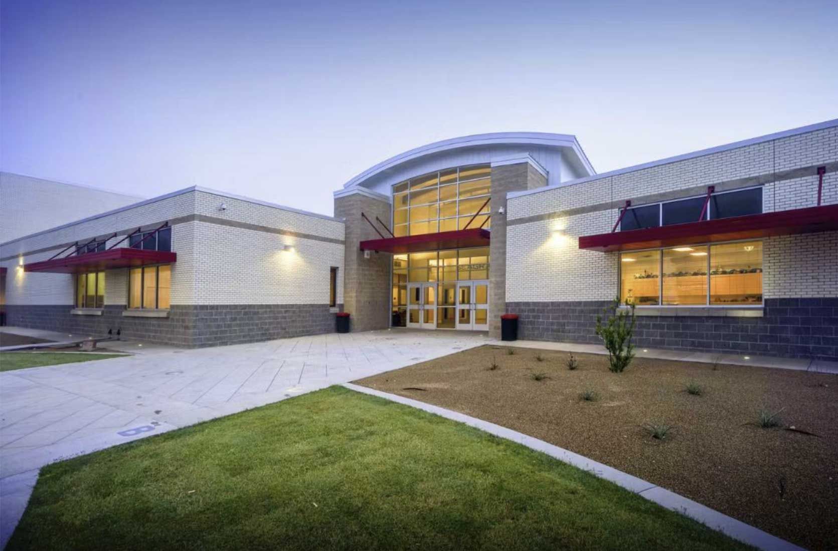
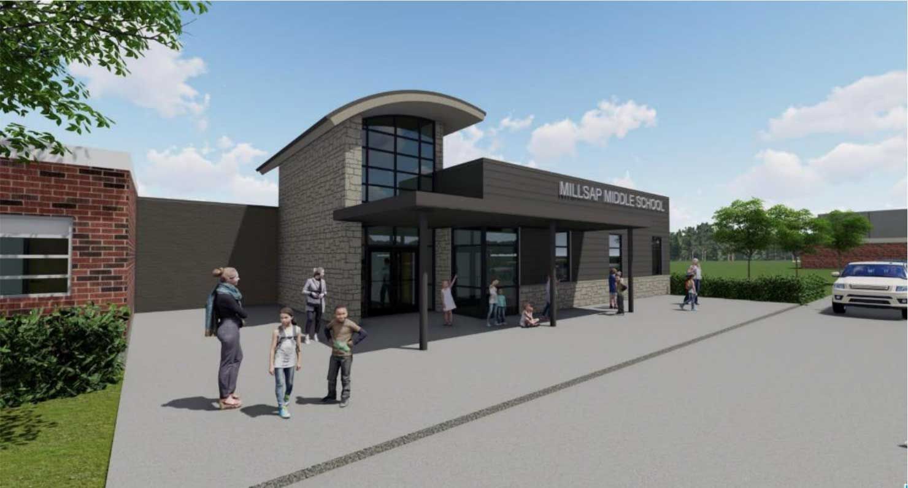
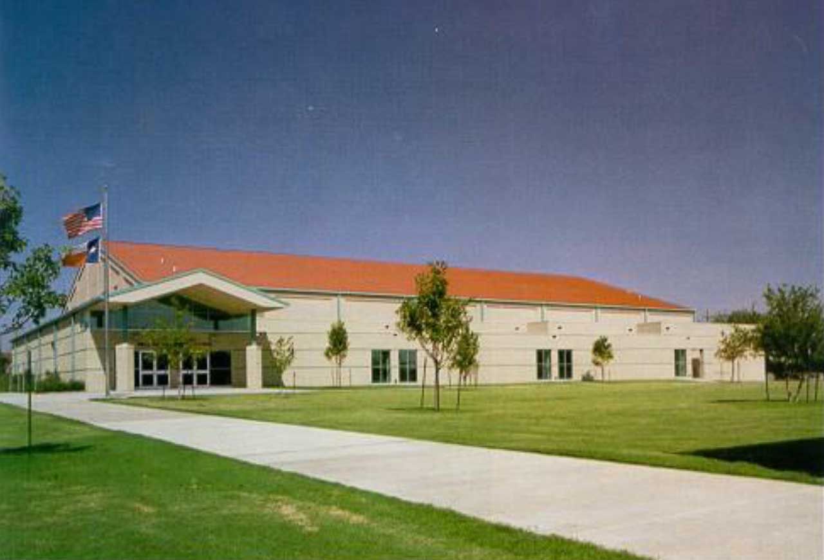
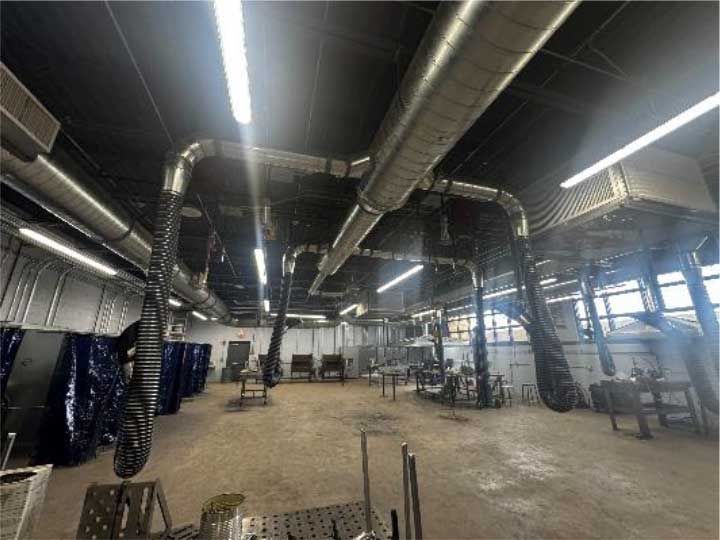
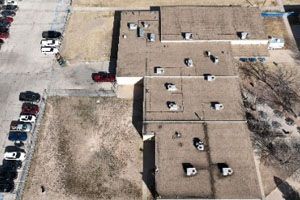
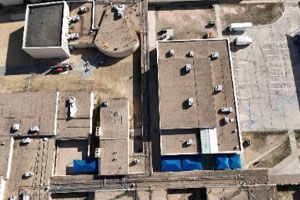
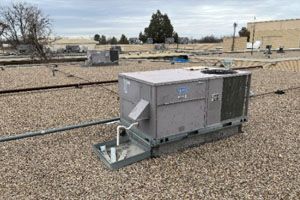
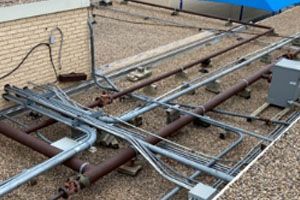
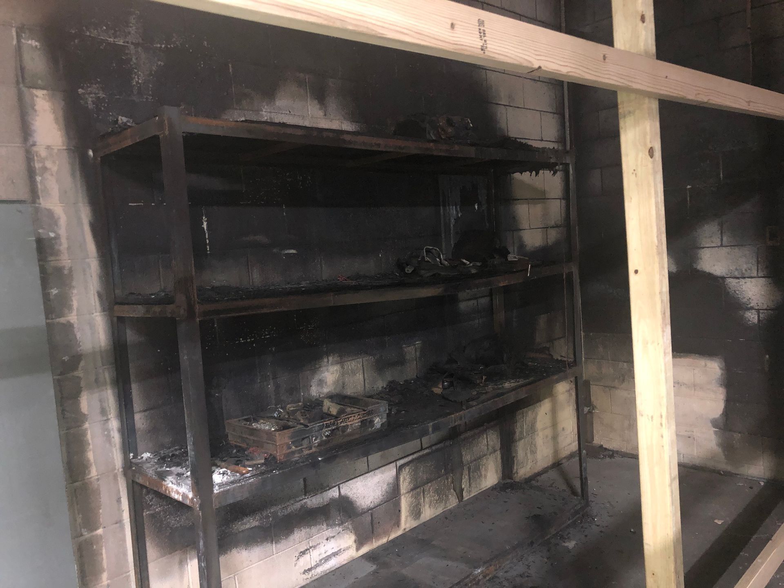
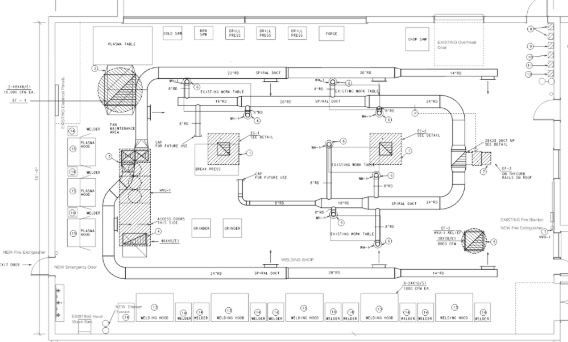
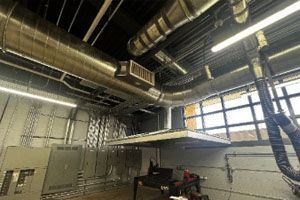








Share On: