Healthcare
Fanning, Fanning & Associates Inc.
Paul L. Foster School of Medicine (TTUHSC, El Paso, TX)
FF&A designed the HVAC, Plumbing, Fire Protection, Life Safety, and Electrical: A 126,673 SF academic building to provide for the education of 320 new medical students. Academic spaces include classrooms, lecture halls, laboratories, a library, a clinical skills area, and a simulation center as well as faculty and administrative offices. Student facilities include student colleges, a student lounge and fitness center, and a food court. The building surrounds a landscaped courtyard and the site includes a student quadrangle enhanced with public art. This is the second building in the establishment of the 4-year TTUHSC El Paso Medical School. Our client was CO Architects, Los Angeles.
Client:
Texas Tech University
Health Sciences Center
CO Architects
Year Completed:
Professional Services: 2006
Construction: 2008
Project Size: 126,673 SF
Project Cost: $45M
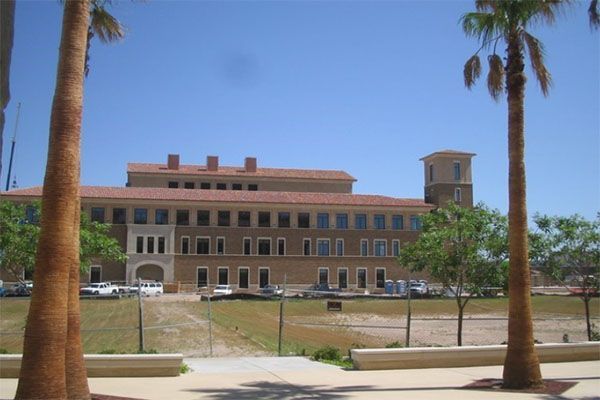
Seminole Memorial Hospital (Seminole, TX)
FF&A designed the HVAC, Plumbing, Fire Protection, Life Safety, Electrical: Lighting, Power & Communications systems for a large expansion and renovation project at Seminole Memorial Hospital. This project grew the original facility by 128,450 square feet and added a second floor. The project included the addition of a surgery suite on the second floor consisting of three operation rooms – one designated as a cesarean section room for the adjacent, obstetrics suite – a same-day surgery area, clean supply accessible from each OR, storage, instrument sterilization, and processing, and full-service pre- and post-operation areas. On the ground floor, FF&A designed infrastructure to support the renovation and expansion of the emergency department, imaging suite, laboratory suite, nursing unit, pharmacy suite, respiratory therapy, administration and public suite, and dietary services. The design included new information technology and mechanical support areas, surgical decontamination and storage, and on-call rooms. The project included the design of a new central plant with boilers and chillers. FF&A participated in the initial code negotiations with Texas Health and Human Services. Extensive code research was required to comply with local, life safety and licensing codes. This project demonstrated FF&A’s diligence in code research and compliance, and the ability to design complex infrastructure systems for very large projects.
Client: Parkhill
Year Completed:
Professional Services: 2015
Construction: 2020
Project Size: 144,000 SF
Project Cost: $40.8M
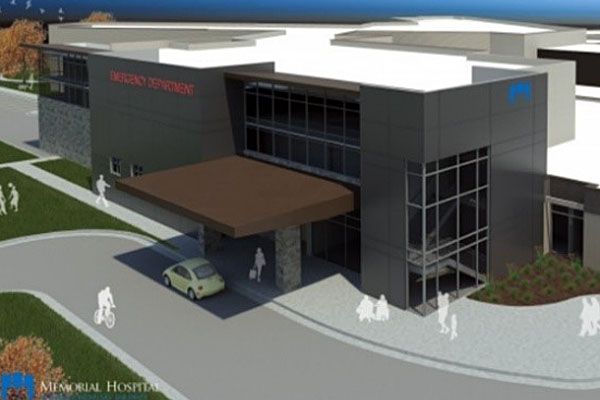
Surgery, Emergency, Radiology Renovation, Covenant Medical Center (Lubbock, TX)
The Surgery expansion added twenty-three state-of-the-art Orthopedic and Heart Surgery Rooms. The Emergency Room expansion added 15,000 square feet to the existing 9630 square foot emergency room facility. The 45-bed emergency room features an Urgent Care Center with 10 treatment and exam rooms and a four-room Trauma Center. Separate nursing units are located in each area. The planned Radiology expansion added eight new R&F and X-ray Rooms, a new CT Scanner, and support space. Radiology renovations were delayed in the original project and are currently in design.
This project included upgrades of support spaces in the East and South Buildings.
Client: Parkhill
Year Completed:
Professional Services: 2002
Construction: 2002
Project Size: 45,000 SF Addition, 81,600 SF Renovation
Project Cost: $25M
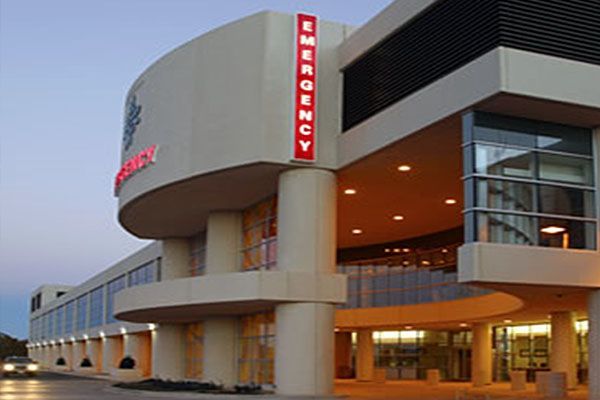
Covenant Children’s Hospital Renovations (Lubbock, TX)
Women’s Hospital – A series of projects that renovated Covenant Medical Center - Lakeside Hospital, including a six-story renovation of an existing general hospital into Covenant’s Specialty Women’s and Children’s Hospital. In addition, the campus houses an oncology unit stem cell program and the regions only behavioral health service hospital. This mix of services provided a unique opportunity to reuse and re-invent the mechanical and electrical systems serving the building. Judgment and discernment were required to combine new and existing equipment to meet the mission of the facility.
The scope of the work consisted of renovating for OB/GYN services on south portions of the second and third levels for gynecology and antepartum/ICU respectively, as well as the entire fourth floor for the infant nursery, C-section, labor and delivery, and post-partum rooms.
Fanning, Fanning, and Associates worked closely with the owner to formulate infrastructure plans to integrate the new state-of-the-art hospital within the framework of the existing Covenant Lakeside facility. Challenges included completely reconfiguring the electrical distribution system to meet current THHS requirements. A secondary challenge included fitting ductwork and terminal units above ceilings in an existing facility with limited floor-to-floor height.
Children’s Hospital Renovation - The Children’s Hospital consisted of several renovation projects and new construction necessary for the moving of the Children’s Specialty License. Renovation phases included a new lobby entrance to the Children’s Facilities, the Pediatric Emergency Department, 54 Medical/Surgical beds, 23 PICU, and Step-down Intermediate beds. New Construction was needed to complete the facilities 43 43-patient NICU, a dedicated Surgical Services Suite, and kitchen facilities.
The challenges presented by the project were manifold. Negotiation with the authorities having jurisdiction was required to move an existing hospital license and provide services for a newly licensed hospital within the framework of an existing campus. The project phasing was challenging from an MPE standpoint, with many of the same challenges listed above under “Women’s Hospital”.
Client: Parkhill
Year Completed:
Professional Services: 2007
Construction: 2008
Project Size: 45,000 SF Addition, 81,600 SF Renovation
Project Cost: $15M
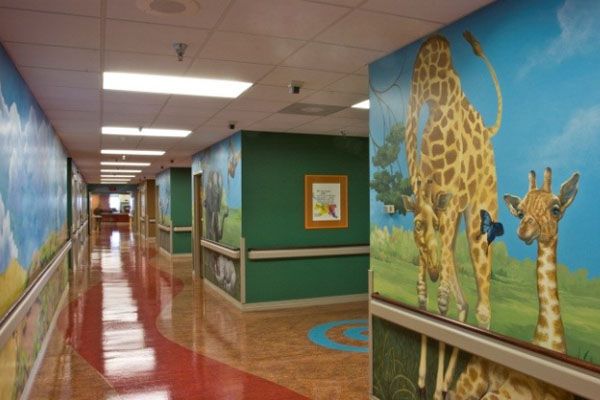
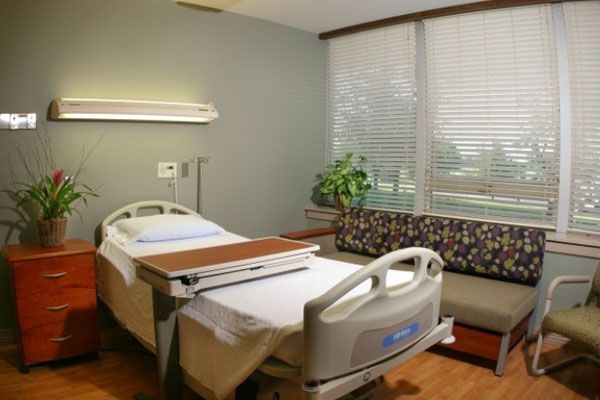
Covenant Medical Center Renovations (Lubbock, TX)
South 10 Medical Surgery Unit - With existing layout problems, a spatial solution was required that abandoned the north wing for patient care needs and decentralized care into two nursing segments within the unit. All non-essential patient functions were relocated to the north corridor making the east-west corridor the focus of all patient-centered activity. FF&A worked with the owner and architect to revise critical HVAC, Electrical, and Plumbing services for the completely reconfigured space.
South 3 Dialysis – This renovation project included the design of a single duct VAV terminal system with hydronic reheat. The HVAC system was completely replaced in the affected area. Existing air handling units were reused. Plumbing design included looping a continuously circulating RO piping to prevent stagnation. Each station required an RO supply and a floor sink. The medical gas system was completely replaced and upgraded to meet current Department of State Health Services Facilities Licensing Standard requirements. The electrical systems were replaced in their entirety, including lighting, power, fire alarm, nurse call, and communications systems.
East 3 and 4 Intensive Care Unit - The East 3 & 4 ICU renovation converted two existing Med/Surg floors in the Hospital’s East Tower and repurposed them into 32 critical care beds, 16 on each floor. During this design process, three main design goals were identified: 1) to provide adequate space for the patient, the caregiver, as well as the family in the room; 2) to implement Lean processes to maximize the efficiency of nursing and staff; and 3) to decentralize nursing.
Since these floors were sandwiched between operating floors, the challenge was to outfit plumbing, HVAC, and electrical for the new floors to be the least impactful of adjacent patient floors. This was accomplished by phasing the rooms and outfitting the plumbing above while the rooms below were unoccupied. This challenging project was completed on time and within budget.
Client: Parkhill
Year Completed:
Professional Services: 2007
Construction: 2008
Project Size: Varies, 81,600 SF Renovation
Project Cost: $6M
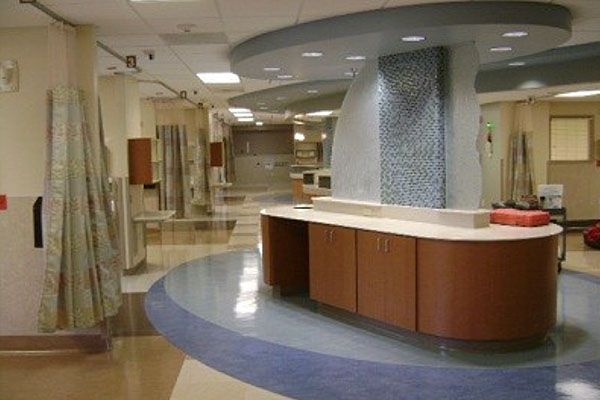
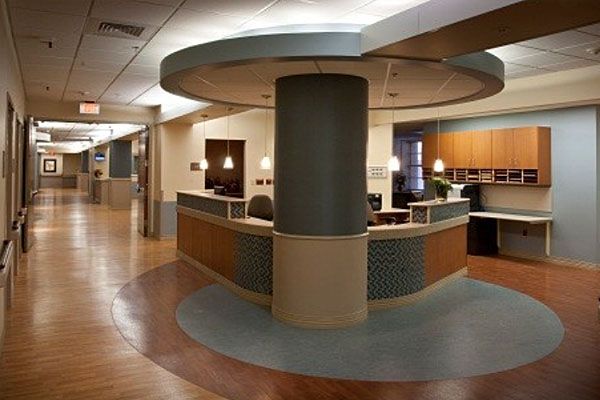
Additional Covenant Medical Center projects include:
- Cardiology Associates 2ND Floor Renovation
- 19 East 7 Nursing Unit Renovations
- 19th Street South 5th Renovations
- 19 South 7 Nursing Unit Renovations
- 19th Street Interiors
- JACC Pharmacy USP797 Compliance
- NICU Pharmacy - USP797 Compliance
- Lakeside Surgery Renovations
- Lakeside Interiors
- L-MB66 Behavioral Health
- MRI Decontamination
- Children’s Hospital 22nd Place Entrance
- 19th Street Lab Master Plan
- Pediatric ED and Neonatal Intensive Care Unit
- East 3 Intensive Care Unit
- East 6 / South 6 Orthopedics
- Health System FY 2007 Construction
- HVI2 Cardiology Office Renovations
- Joe Arrington Cancer Center Interiors
- Medical Group Orthopedic Clinic
- COV MHMR Planning Coordination
- Miscellaneous Support Projects
- Endoscopy Suite
- South 10 Renal Medical/Surgery Unit
- Health System South 3 Dialysis
- Health System Surgery center Renovation
- Women’s / Children’s Oncology Hospital
- 19th Street Radiology Renovations
- Business/Finance Renovation
- Campus Re-evaluation
- Cardiology Medical Center Campus
- Case Management/Social Services Consolidation
- Cath Lab Equipment Replacement - HC3
- Children’s Hospital Expansion
- Community Dental Services
- Dialysis Relocation
- Health System East 5 MICU Renovation
- East Parking Lot Site Development & Grading
- East Plant Building Renovations for New Generator
- Health System ED Renovations
- Elevator Evacuation Maps
- Emergency Dept Expansion
- Endovascular Lab South 3
- Expansion & Renovation of Surgery/Emergency/Radiology
- Facilities Master Planning
- Facilities Support
- Family Resource/ Teen Room
- Health System FY 2007 Wayfinding
- Health System Nursing Home
- Plainview Additional Roof
- Plainview Landscaping
- Hospital Levelland Interiors Coordination for ER, L&D, and Administration
- Hospital Plainview Master Plan
- Health System Hybrid Operating Room
- Life Safety
- Long-Term Acute Care Hospital Interiors
- Mammography Relocation
- Master Plan
- Medical Building 81 Renovation
- 19th Street Wayfinding
- Food & Nutrition Renovation
- Gift Shop Relocation and Lobby Renovation
- Pharmacy Renovations
- Plaza Wound Care Center
- Public Waiting Study
- Site Development Study
- Women & Children’s Hospital Renovation
- Medical Office Building Study
- Medical Records
- OB/GYN Addition and Renovation
- Off-site Support
- PBX/Dispatch Relocation
- Pediatric Surgery
- Plainview HVAC Upgrades
- Plainview Life Safety Plans
- Preadmission
- Radiology 19th Street
- Renovation of Services Building
- School of Nursing Classroom Addition
- Services Building Renovation-Structural
- South 6 Renovation
- Southwest Clinical Laboratory
- Special Procedures-Radiology Department
- Sterile Processing
- Support Services-BioMed/Respiratory Therapy Renovations
- Surgery, Emergency, Radiology
- Urgent Care Clinic
- West 5 Rehab
- Oxford Building and Skybridge
- Dr. Ben Williams Office
- Knipling Education Center Study
Winkler County Rural Health Clinic (Kermit, TX)
The project is a combination of Clinic Addition and Remodel. The project includes the addition of a small three exam room and one procedure room Specialty Clinic with a separate entrance.
The Clinic Addition includes 12 new exam rooms, three new physician offices, a new lab, a new pharmacy, and a new procedure room. For both the Clinic Addition and Specialty Clinic there are also new ancillary spaces. The remodel in the second phase of construction includes new finishes and minor remodeling of staff areas. Fanning, Fanning & Associates designed an HVAC system that expanded the original system and seamlessly integrated with it while providing excellent indoor air quality, temperature control, and comfort. Electrical Power Distribution systems were expanded to serve the new addition. This phased project allowed the clinic to remain in operation during the expansion.
Client: Winkler County Hospital District / Parkhill / Tienert
Year Completed:
Professional Services: 2023
Construction: 2024
Project Size:
Total Building Area: 13,963 SF
Total New Addition: 4,489 SF
Clinic Addition: 3,021 SF
Specialty Clinic: 1,468 SF
Project Cost: $5.6M
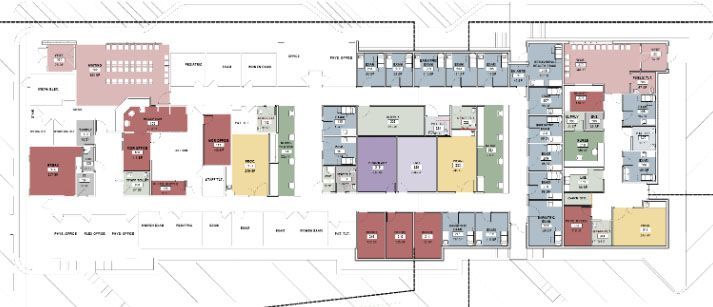
Grace Clinic HVAC Modifications (Lubbock, TX)
Grace Clinic is a leading-edge medical facility consisting of 93 examination rooms, an imaging department, an ambulatory surgery center, a laboratory, as well as an in-house drive-through pharmacy. Patients will have the convenience of having most of their healthcare needs met under one roof. The design of the two-story facility was a true collaborative effort of a wide variety of people. The design team worked closely with the owner, community medical professionals, and a focus group of end users to determine the most efficient use of space and create a dynamic overall design. The entire focus for the design of this building, inside and out, was centered on the patient experience. In an effort to reduce patient wait times, a task force of industrial engineers was created to help optimize patient flow. What evolved was a Lean process that focused on nodes of smaller private waiting areas, a true separation of staff and public areas through the use of dedicated corridors, and having all services orchestrated through a state-of-the-art computer system that allowed records to be instantaneously updated. A full-scale mockup of typical rooms with corridors was constructed off-site by the owner to allow the end users to occupy the space and give valuable feedback before construction began. Construction costs were minimized with the use of a pre-engineered steel structure that allowed for greater column spans and thus more open flexible spaces. The end result was a streamlined approach to healthcare and a focus on the economy of workflow. FF&A assisted in improving the HVAC system originally designed and in several renovation phases.
Client: Grace Clinic
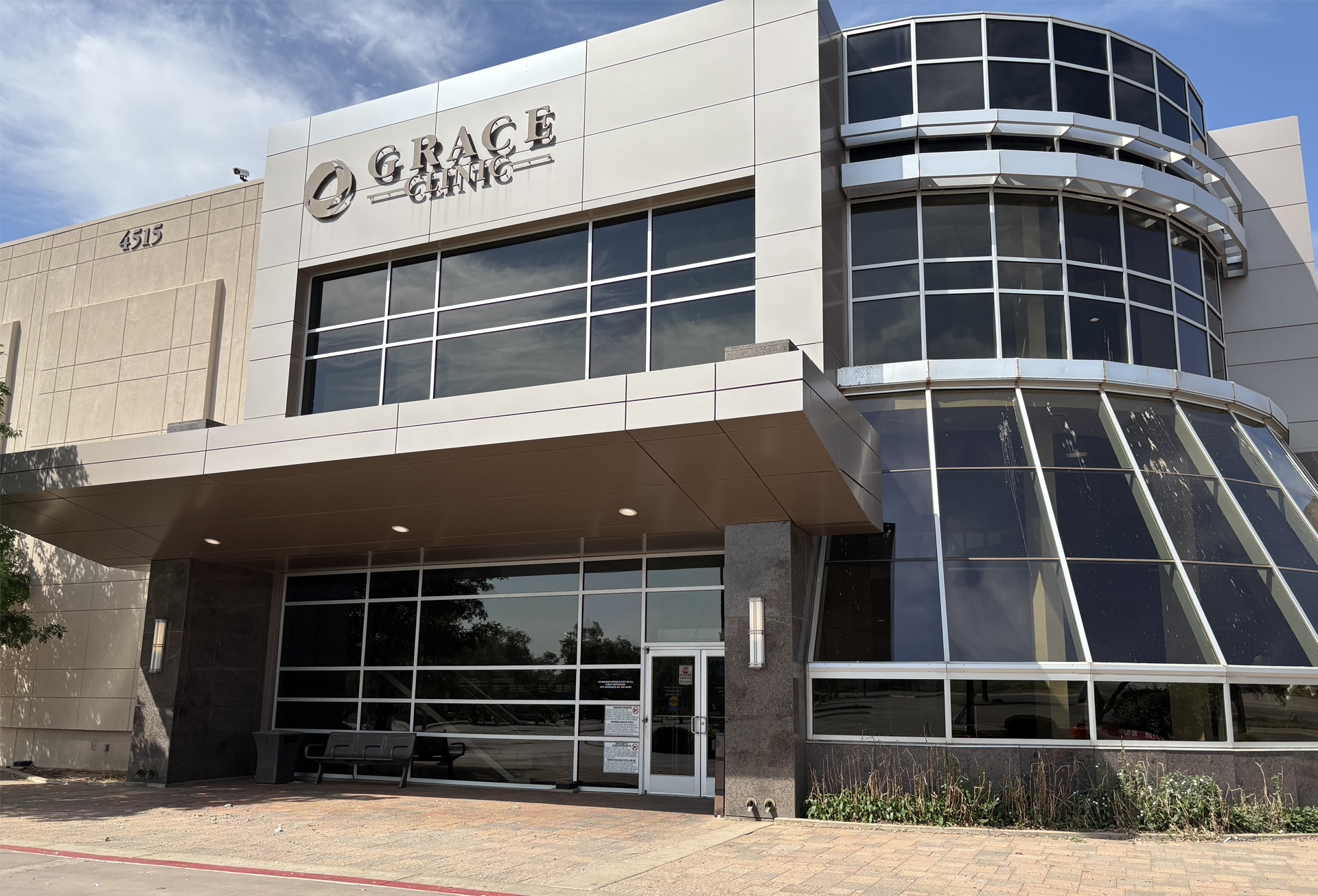
Grace Medical Center Renovations (Lubbock, TX)
Scope: Since the days prior to the purchase of Highland Hospital by Grace Medical Center, Fanning, Fanning, and Associates, Inc. has provided assistance to the facility for code compliance, DSHS compliance, and functionality of spaces. FF&A has provided the design of air handling unit replacement for the surgery suites and has devised methods to improve infection control for the surgery suites.
FF&A has worked closely with Grace Facility Planning to address challenges that have been presented by this aging facility. We have worked closely with THHS, architecture teams, and contractors to address deficiencies that have arisen in a timely and cost-effective manner.
Client: Grace Medical Center
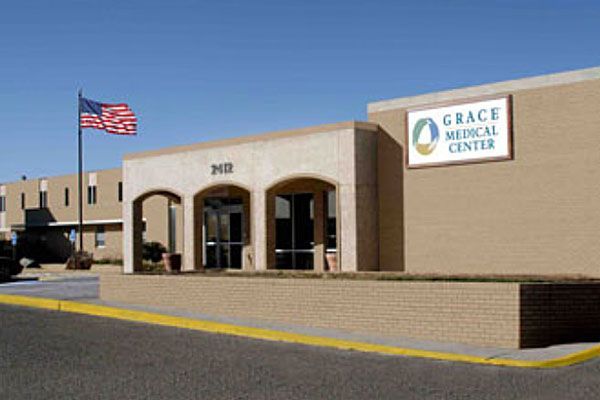
Hybrid OR – Covenant Health System (Lubbock, TX)
Covenant Health’s Hybrid OR consists of a 1000-square-foot surgical room including the control room, a sub-sterile room, and a large sterile supply room connected to the suite. The project was unique for many reasons. The entire project is located within the hospital’s surgical sterile core which made communication between the architect, contractor, and facilities infection control personnel imperative. The floor-to-floor heights were minimal requiring a great deal of planning and coordination with the engineers to ensure that all ductwork, plumbing, electrical service, and structural supports not only fit but were not in conflict with one another.
The other issue that required a great deal of coordination was the system integration. The C-arm was provided by Philips and the equipment booms were provided by Stryker. The integration of the two companies' systems required numerous emails, phone calls, and on-site meetings to ensure that both companies' equipment worked with each other. Additionally, the hospital had specific technologies that needed to be integrated and work in tandem with Philips and Stryker’s equipment. With minimum above-ceiling space, the layout for the equipment’s overhead structural support had to be exact. All ductwork was routed around the room’s exterior to keep the space above the OR’s ceiling as clear as possible.
The room’s aesthetic design was established by the hospital’s desire to have a room with a “high tech” appearance that mimics its “high tech” function. The first thing that one notices when entering the room for the first time is the frosted glass doors that hide the extensive bank of equipment. LED lights cycle through color changes making the glass glow with red, green, blue, and purple. The lights can also be set to a single color as desired. The glass doors to the equipment room slide open but can also break away to allow complete access to the equipment. The room’s walls are covered with impact-resistant panels that have the appearance of brushed stainless steel. The flooring is a seamless rubber floor that uses different colors to delineate the C-arm’s field of movement.
In the end, the room’s finishes and equipment successfully achieve the “high tech” look that Covenant was looking for. It led to one Philips installer commenting that this room was by far the best Hybrid OR installation that he had ever worked on!
The HVAC systems were designed to coordinate with an existing OR system. The system includes a brine chiller for rapid cooling of neonatal heart patients and corresponding rapid heating. The environmental systems function in exact accord with the design requirements. The Covenant project manager was highly pleased with the overall project.
This project illustrates design principles that will be important for the THHSC program:
- Tight temperature and humidity control sequences for surgery rooms
- Intensive field surveys to make certain systems will fit in the allotted space
- Coordination drawings to ensure that all systems fit into allotted
Client: Covenant Health System
Year Completed:
Professional Services: 2012
Construction: 2013
Project Size: One OR with support
Project Cost: $5M
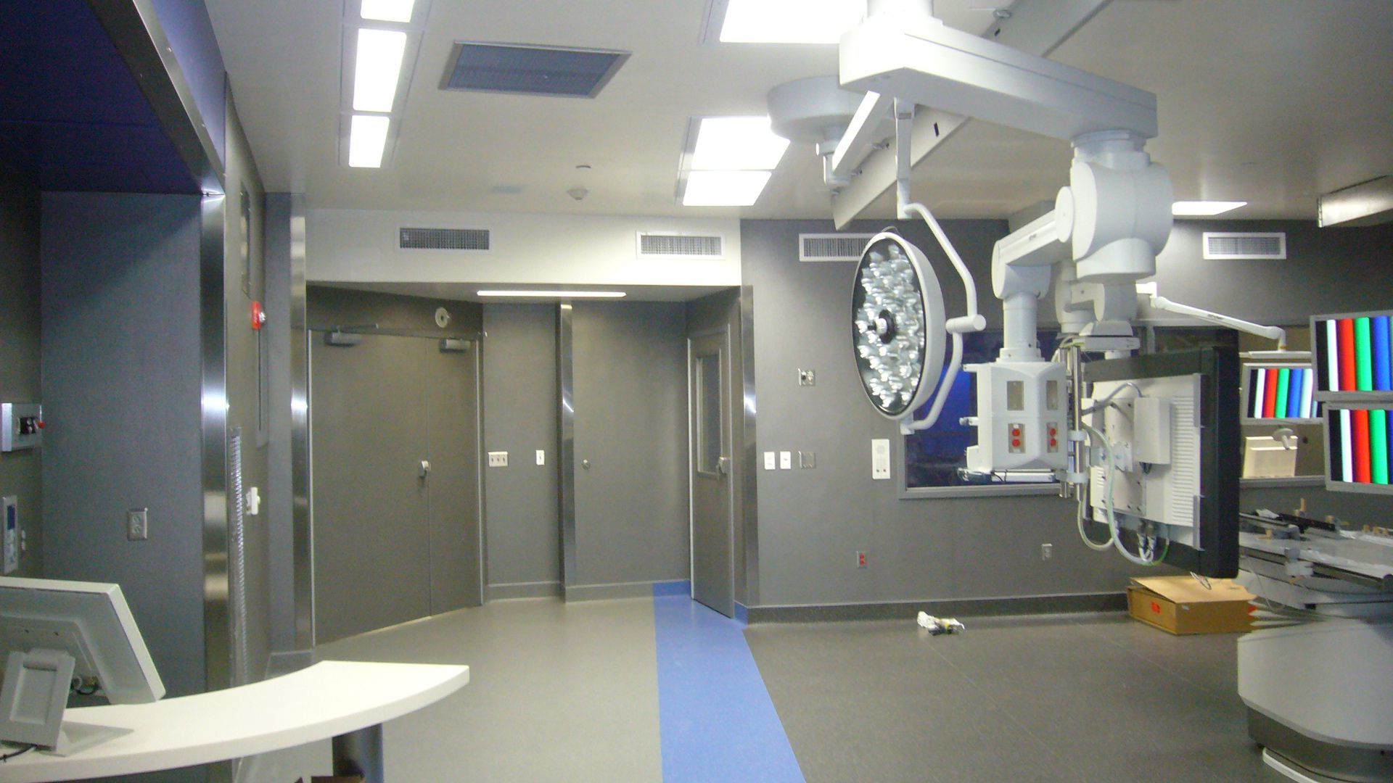
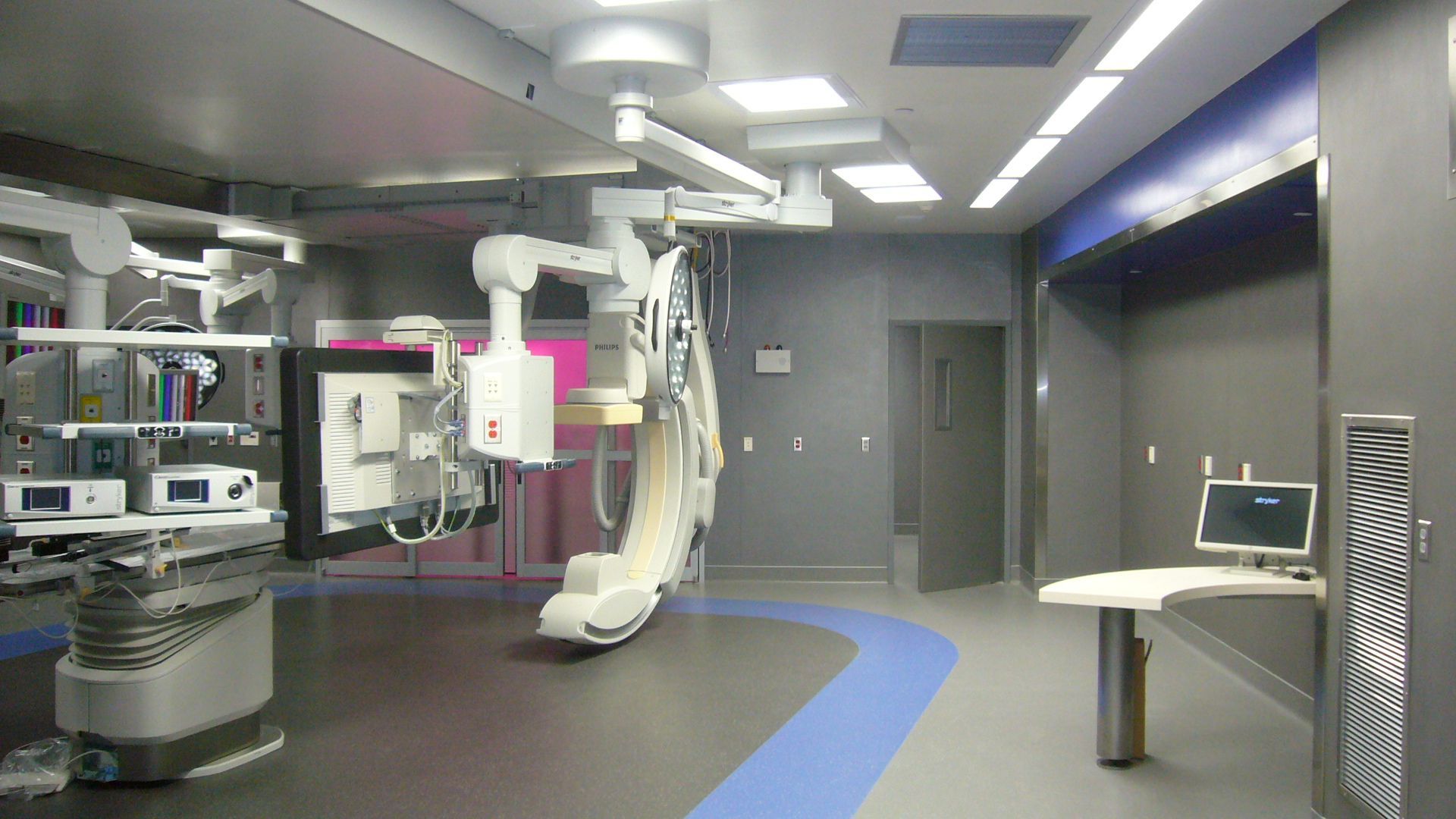
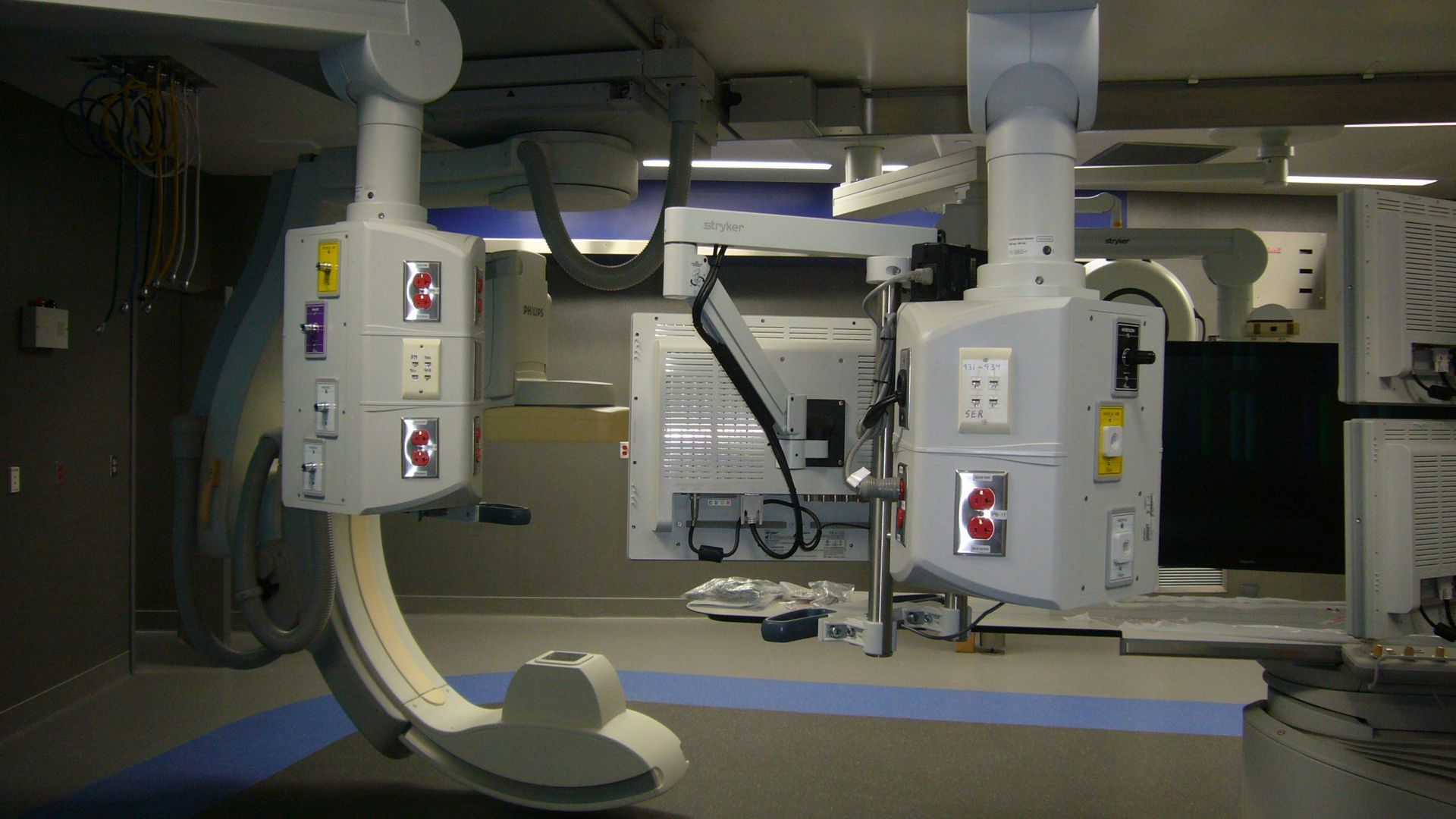

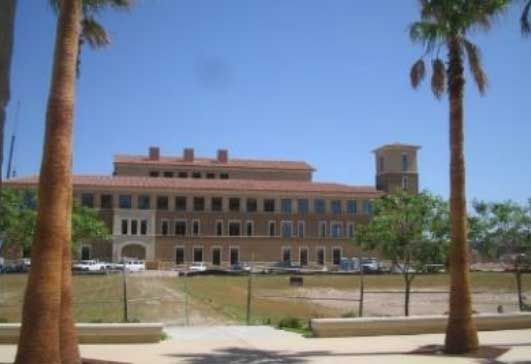
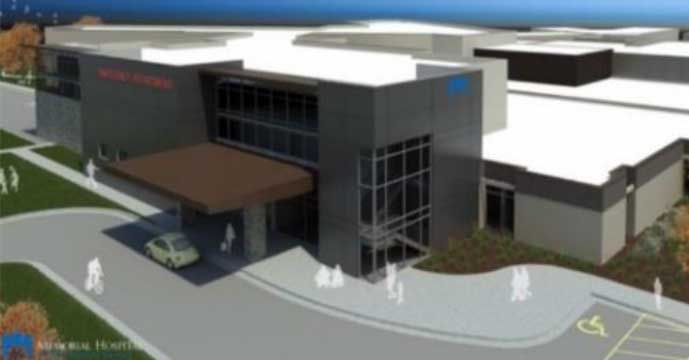
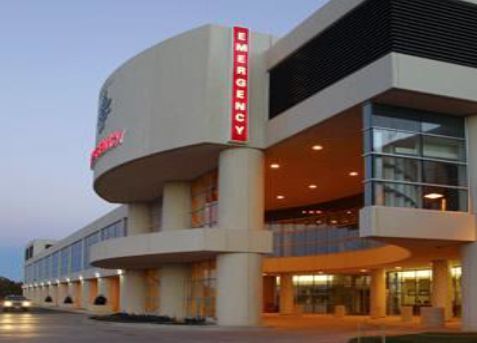
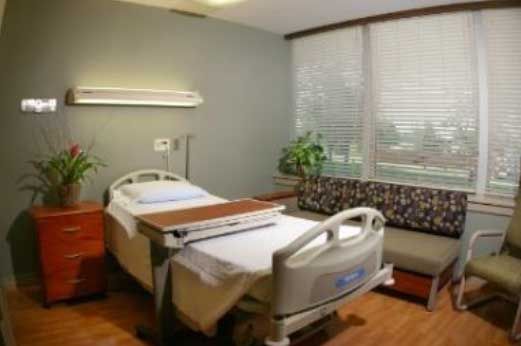
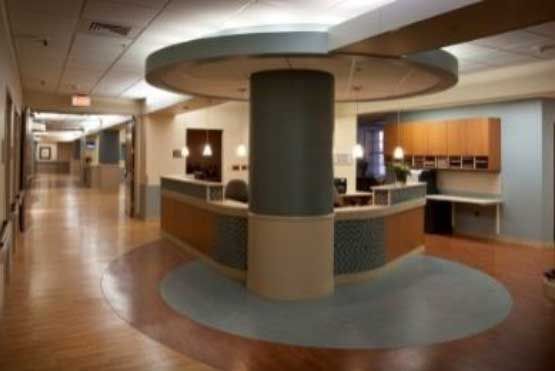
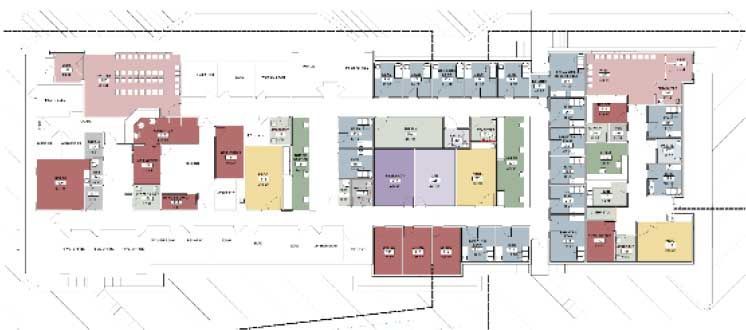
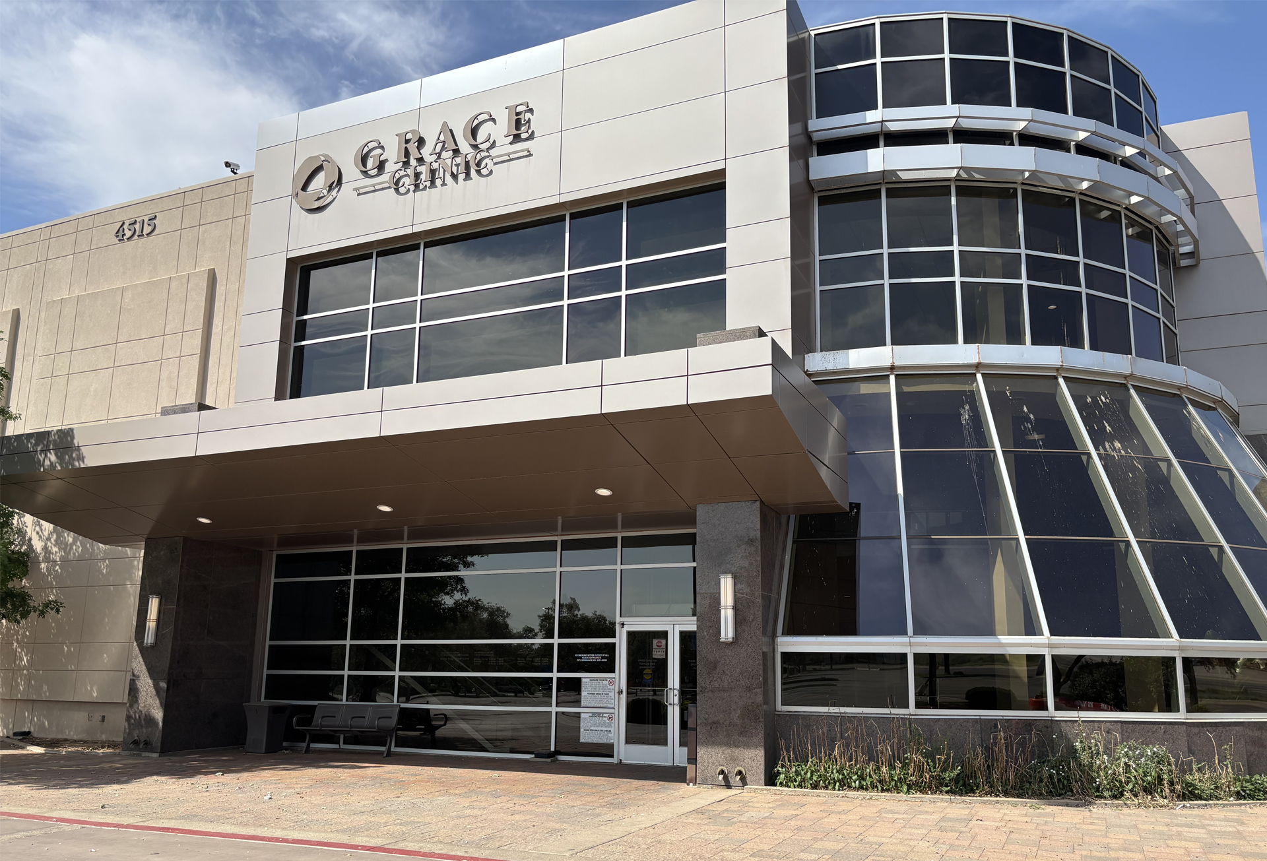
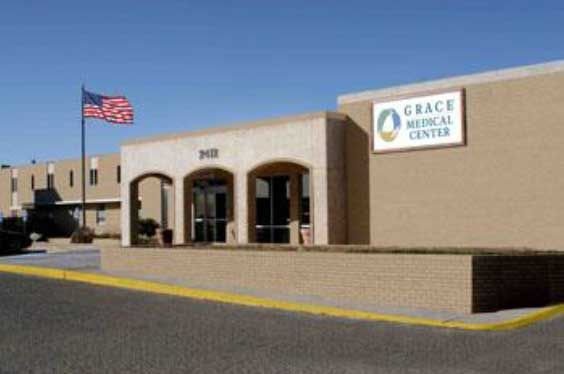
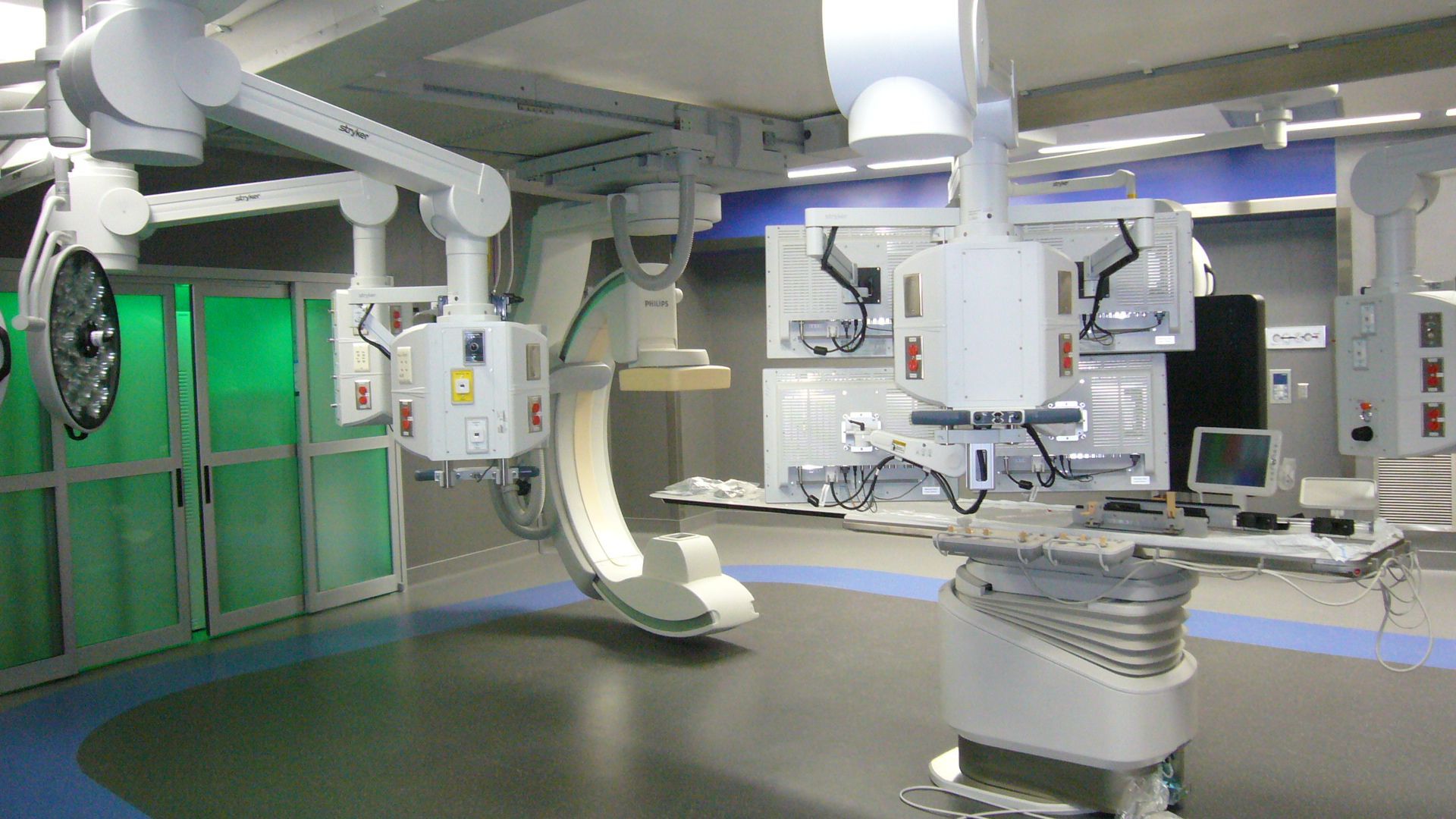
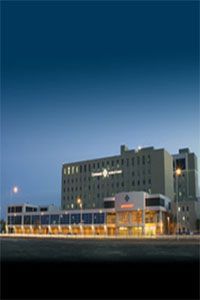
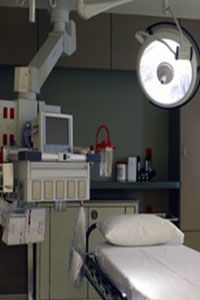
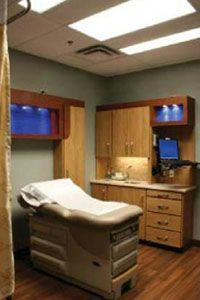
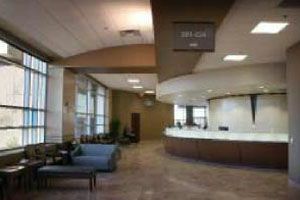
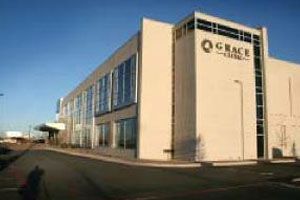








Share On: