Higher Education
Fanning, Fanning & Associates Inc.
Clinical Tower and Research Center (TTUHSC, Lubbock, TX)
FF&A provided Electrical Engineering services necessary for the design of the Clinical Tower and Research Center, a four-story building at Texas Tech University, Health Sciences Center housing 6 clinics. 180,000 s.f., including remodeling the second floor of an existing building for the Ophthalmology clinic. Electrical Designer: Interior and Exterior Lighting, Power, Electrical Distribution System, Emergency Power System, Nurse Call System, Lightning Protection System, Grounding and Data/Telephone System.
Client:
Texas Tech University
Health Sciences Center
FKP Architects
Year Completed:
Professional Services: 2005
Construction: 2007
Project Size: 180,000 SF
Project Cost: $26M
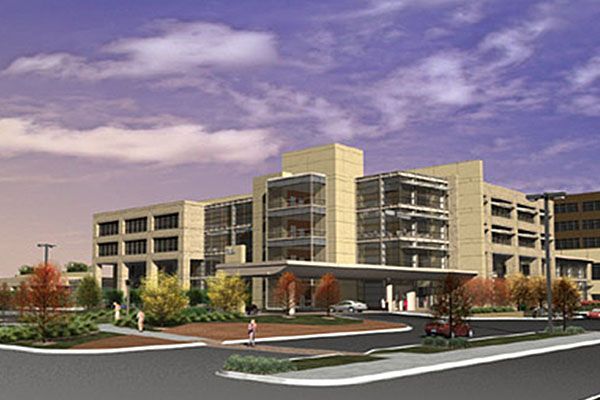
Animal and Food Sciences Facility, Texas Tech University (Lubbock, TX)
FF&A provided Mechanical, Electrical, and Plumbing Engineering services necessary for the design of the Animal Food Science Lab. The Laboratory houses research laboratories, laboratory support space, classrooms, academic offices, and “core” facilities. The facility features a refrigerated meat-cutting laboratory with other cold storage boxes. The building includes a lab airflow control system to maintain pressure relationships in teaching and research laboratories. The project required an extension of steam and chilled water utility services using direct buried lines from the central heating and cooling plant.
Client: Texas Tech University / Parkhill
Year Completed:
Professional Services: 2005
Construction: 2005
Project Size: 53,000 SF
Project Cost: $17M
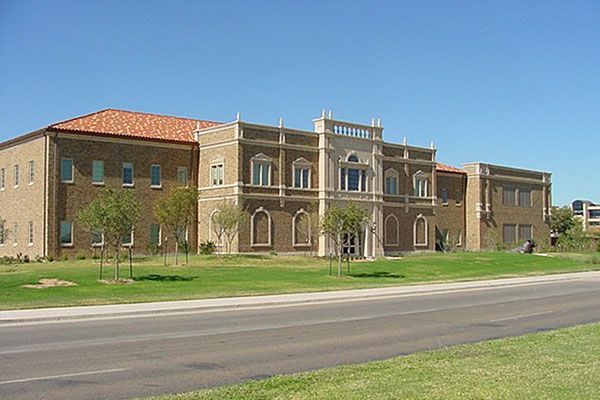
College of Engineering Livermore Center, Texas Tech University (Lubbock, TX)
The project consists of the Construction of Phase I of a multiphase project to renovate and expand Texas Tech’s College of Engineering. The Phase I scope of work consisted of the renovation of Livermore Auditorium by demolishing an existing concrete balcony and adding a second-floor containing research labs and an office. The first floor has a student interaction space, an instructional Lab, and two new classrooms for 100 and 55 students respectively. Two additions to the building containing a new elevator, stairs, and restrooms, were built on the north and east sides. The HVAC system consists of manifold lab exhaust with heat recovery and single duct VAV with hydronic reheat.
Client:
Smith Group
(F&S Partners)
Texas Tech University
Year Completed:
Professional Services: 2007
Construction: 2009
Project Size: 85,000 SF
Project Cost: $9.5M
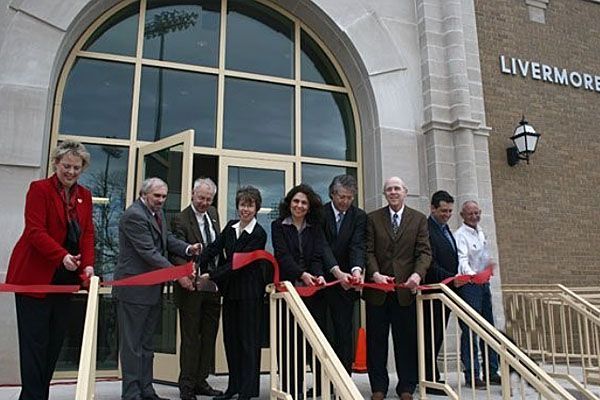
NRHC Ranch Life Learning Center, Texas Tech University (Lubbock, TX)
The Ranch Life Learning Center (RLLC) is the new home of Hank the Cowdog, a character from the John R. Erickson series. The building addition with outdoor demonstration areas is geared for elementary and middle schoolers and is an addition to the existing National Ranching Heritage Center. The HVAC system was a challenge, as the renovated part of the building utilized underfloor return and a combination of overhead and underfloor return. We utilized the existing system and its air handlers to provide ventilation to the new spaces in the RLLC. We utilized a concealable Variable Refrigerant Flow system by Trane to provide heating and cooling to all the indoor exhibition space. The outdoor units were situated in a utility space outside the exhibit area fence. The outdoor areas included a water feature that demonstrated the value of water in West Texas, and it included hand pumps and solar pumps, as well as the primary water circulation pumps. The lighting consisted of dimmable LED fixtures and cove lighting. Each exhibit required power and data coordination. The project was completed on time and within budget and is now a major draw to the Ranching Heritage Center.
Client: Texas Tech University / Condray Design Group
Year Completed:
Professional Services: 2022
Construction: 2023
Project Size: 38,005 SF
Project Cost: $7.3M
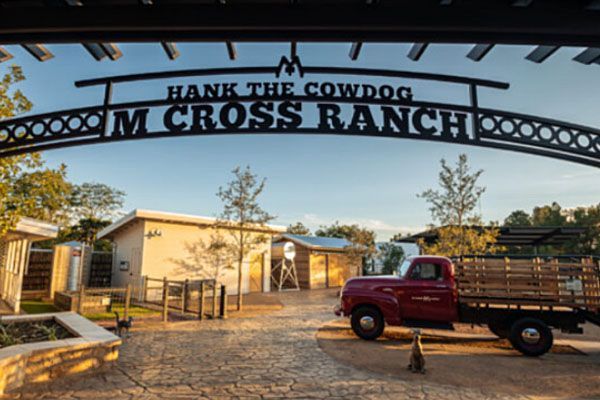
Abilene Christian University Cullen Theater Renovation (Abilene, TX)
Fanning, Fanning & Associates collaborated with Parkhill and other team members on this important project. The goal was simple and clear, bring Homecoming Musical back home. For decades, the ACU Homecoming Musical had been held off campus requiring alumni, students, faculty, staff, and other guests to leave ACU’s campus for one of the most prominent events during the busiest weekend on campus. The primary reason for the underuse of the facility was the noise generated by the HVAC system’s air handling units. FFA’s experience with “quiet” facilities such as the Science Spectrum’s IMAX theater helped to replace the HVAC system with one that is much quieter. FFA provided HVAC, plumbing, Lighting, and Power design for this state-of-the-art facility.
PROJECT HIGHLIGHTS
Outdoor entry plaza with terraced seating
1,300sf grand lobby addition to house ACU’s Contemporary Christian Music display
1,300sf backstage addition with storage, green room, and restrooms
Theater equipment, audiovisual, and mechanical upgrades tailored for multiple performance types and uses
Accessibility upgrades include: a barrier-free outdoor entry plaza, lift access to the existing orchestra pit, accessible seating distributed throughout the auditorium, new accessible light and sound control booth, and new accessible restrooms throughout the facility
Client: Abilene Christian University / Parkhill
Year Completed:
Professional Services: 2021
Construction: 2023
Project Size: 34,680 SF
Project Cost: $6.4M
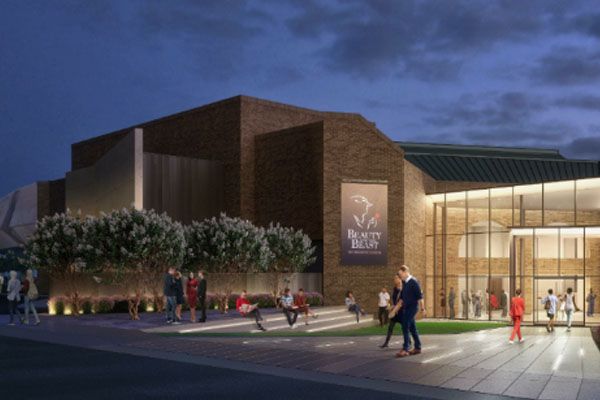
Dairy Barn, Texas Tech University (Lubbock TX)
The Dairy Barn at Texas Tech University was originally built in 1926 and is a very historically significant building on campus. In 2018, Fanning, Fanning, and Associates teamed with the Condray Design Group to completely renovate the dairy barn, transforming it into a hospitality venue for meetings, weddings, etc. The project goal was to maintain as much of the original construction materials and feel as possible while modernizing the infrastructure of the building. The HVAC system consists of a variable refrigerant flow heat recovery system to maintain even temperatures throughout the facility. The system is highly energy efficient, saving 50% in energy cost over a traditional HVAC system. The lighting was designed with dimmable LED lighting. The venue includes a catering kitchen. The project was completed in the fall of 2020. Scott Fanning and Allen Ware were the engineers of record for this highly successful project.
Client: Texas Tech University / Condray Design Group, Inc.
Year Completed:
Professional Services: 2018-2019
Construction: 2020
Project Size: 8,000 SF
Project Cost: $2.8M
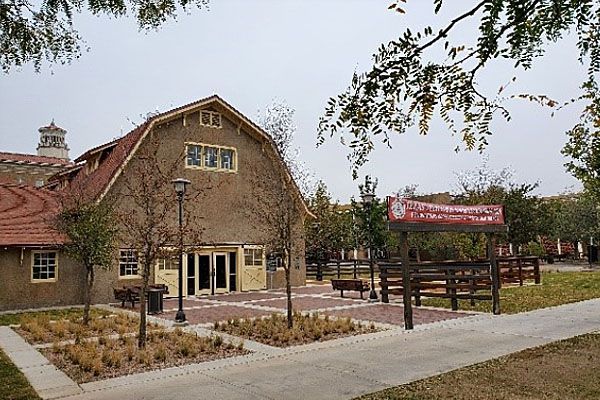
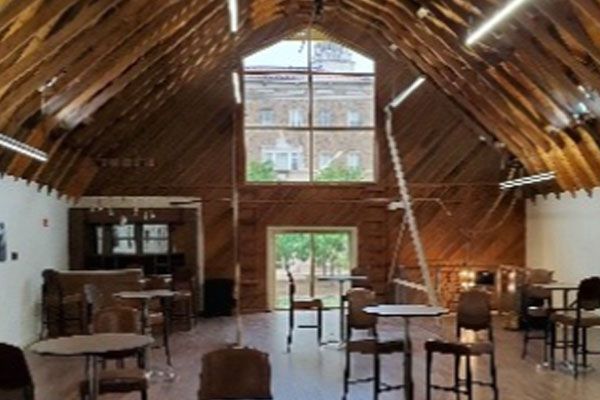
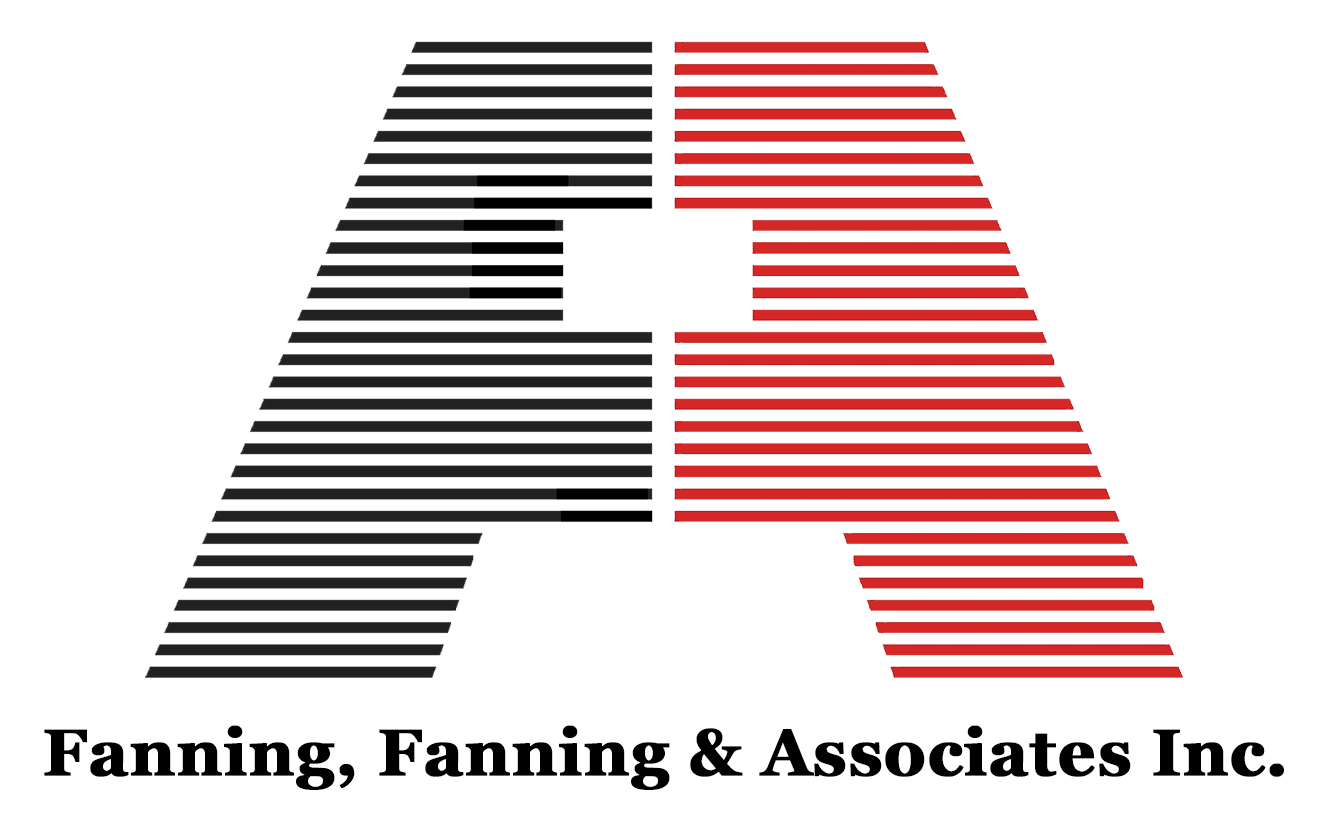
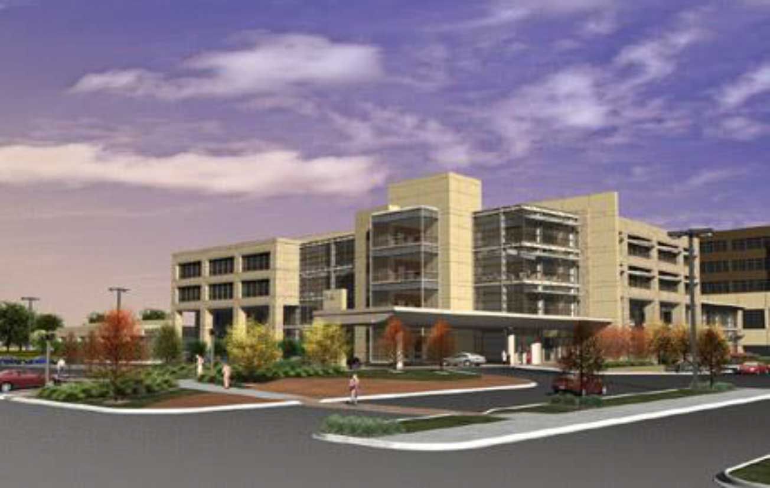
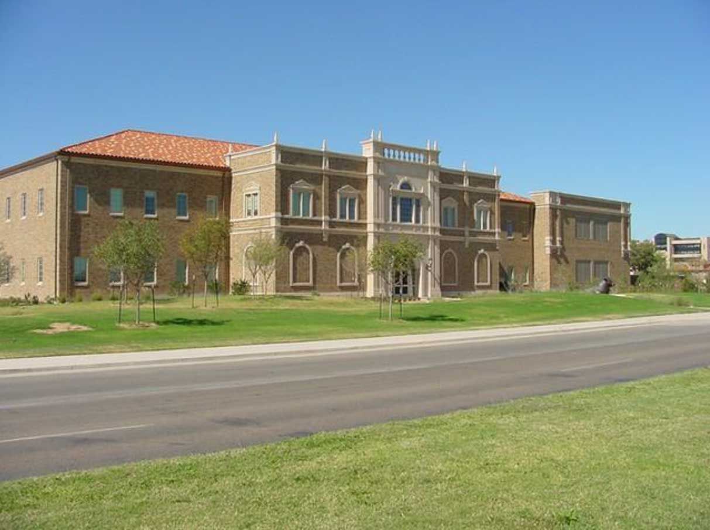
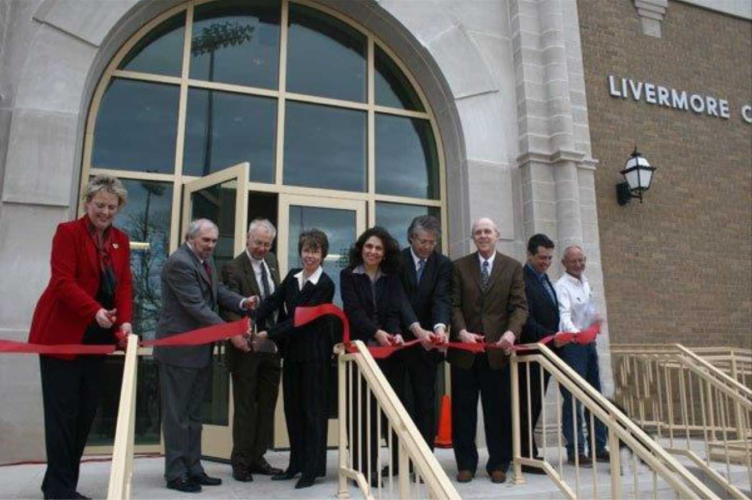
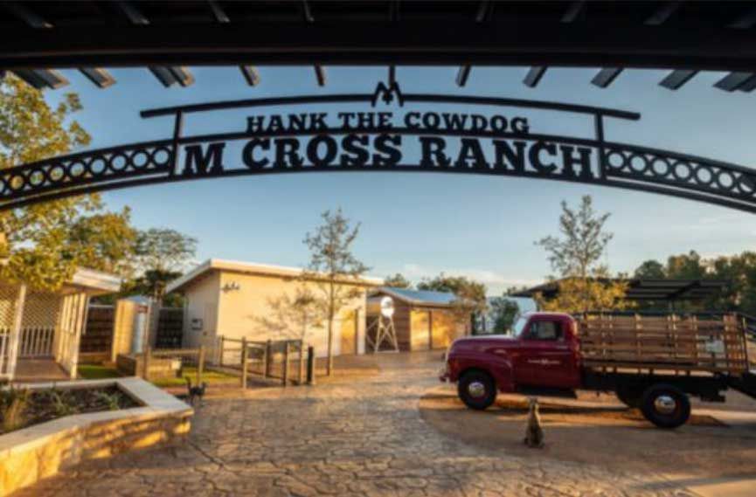
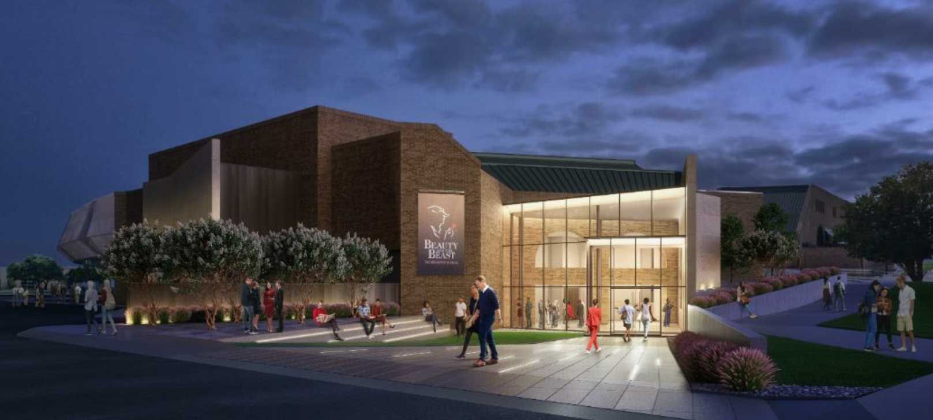
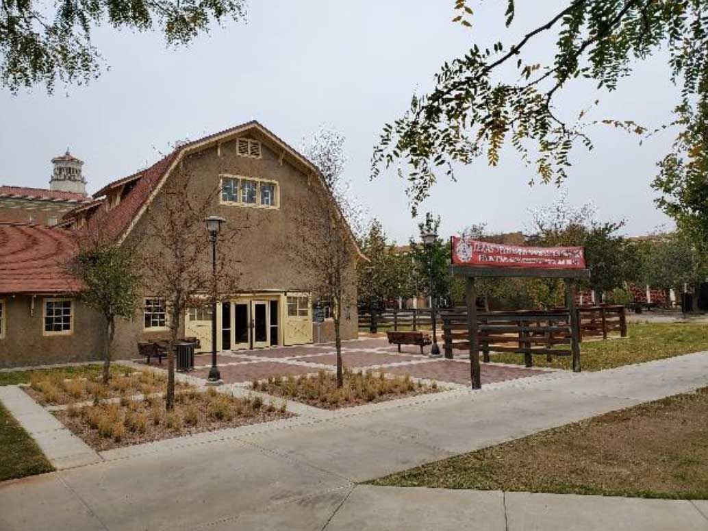
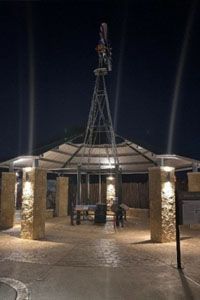
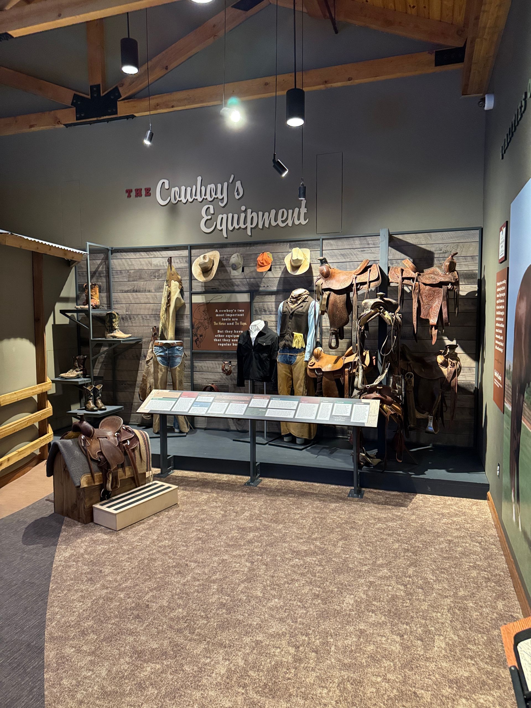
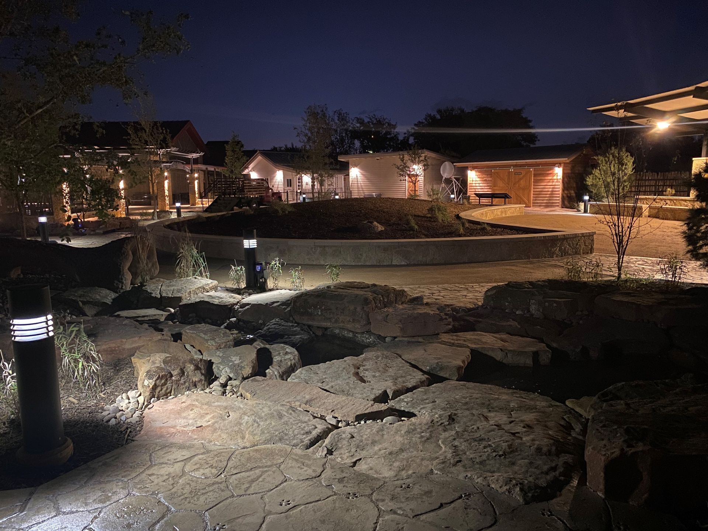
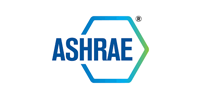


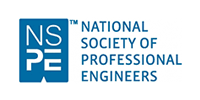




Share On: