Facility Assessment Studies
Fanning, Fanning & Associates Inc.
USDA Facility Assessment Studies (Dumas, AR; Macon, GA; Florence, SC)
Some cotton classing labs are owned outright by the Cotton and Tobacco Program (CTP). Some are leased from third parties, including industry partners. These leases expire and when the terms of a new lease are negotiated, the condition of the facility and any required repairs that will be needed over the life of the new lease term are considered. For the labs that CTP owns, an inventory of building equipment and systems is important for the planned replacement of critical equipment. FF&A’s team has exclusively performed ALL the CTP facility assessments undertaken over the past 30+ years. FF&A team members travel to the building site and completely assess the condition of the building, from roofs, floors, and ceilings to HVAC systems, controls, and electrical components. All systems are photographed, analyzed, and evaluated. Recommendations for improvements to the systems are categorized into a priority system corresponding to the urgency of the repair and the expected remaining life of the lease. The narrative is a scoping document that describes the recommended improvements and the associated cost of the improvements. These Facility Assessment Studies are valuable for planning, budgeting, and negotiating costs for lease renewals on existing leased buildings. Over the past five years, the FF&A team has written Facility Assessment Studies for the CTP facilities in Dumas, Macon, and Florence. Scott Fanning leads the survey team for all Facility Assessment Studies performed for the Cotton and Tobacco Program.
Client: USDA AMS, Cotton & Tobacco Program
Year Completed:
Professional Services: 2023
Construction: N/A
Project Size: Varies
Project Cost: Varies
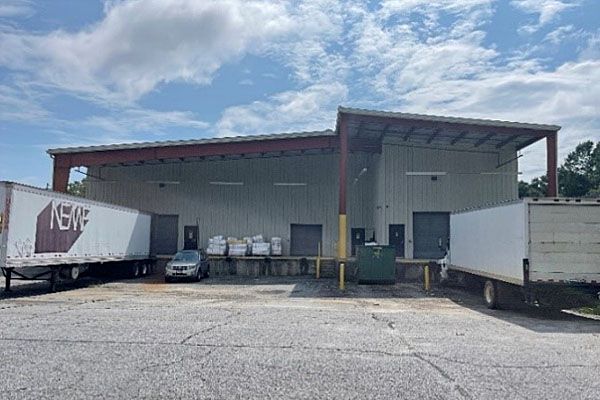
Special Collections Library/Southwest Collections, Temperature and Humidity Survey, Study, and Report, Texas Tech University (Lubbock, TX)
FF&A designed the HVAC, Plumbing, Fire Protection, Life Safety, Electrical: Lighting, Power & Communications systems for this document and artifact archive storage building at Texas Tech University in the 1990’s. The storage stacks are designed to maintain 72 deg. F. and 40% RH. When the age of the facility and the deterioration of equipment began to cause excessive deviation from the design criteria, FF&A was called in to design a renovation project to replace equipment and upgrade controls. The survey and report recommended the replacement of air handling equipment, control systems, and dehumidification equipment to meet upgraded standards of operation. The building includes cold storage vaults (34 deg. F., 35% RH) for storage of sensitive materials such as film. Texas Tech is in the process of implementing the changes recommended in the report. This project demonstrates FF&A’s ability to design archive storage space for long-term storage of artifacts, documents, and evidence.
Client: Texas Tech University Operations Division
Year Completed:
Professional Services: 1992
Construction: 1994
Project Size: 75,850 SF
Project Cost: $6.45M
FF&A Survey and Report: 2017
Project Type: Original Design and Recommissioning/Upgrade of HVAC System
Construction Value of Recommended Improvements: $500,000
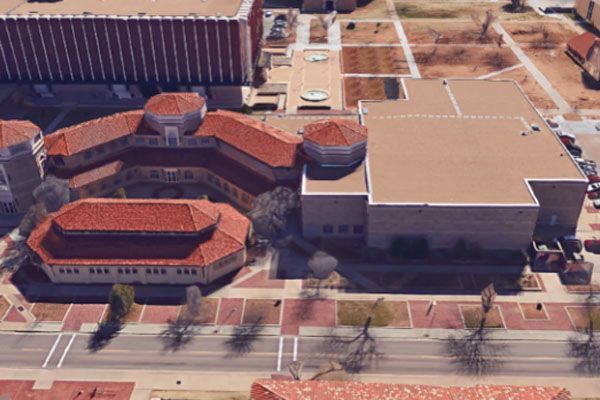
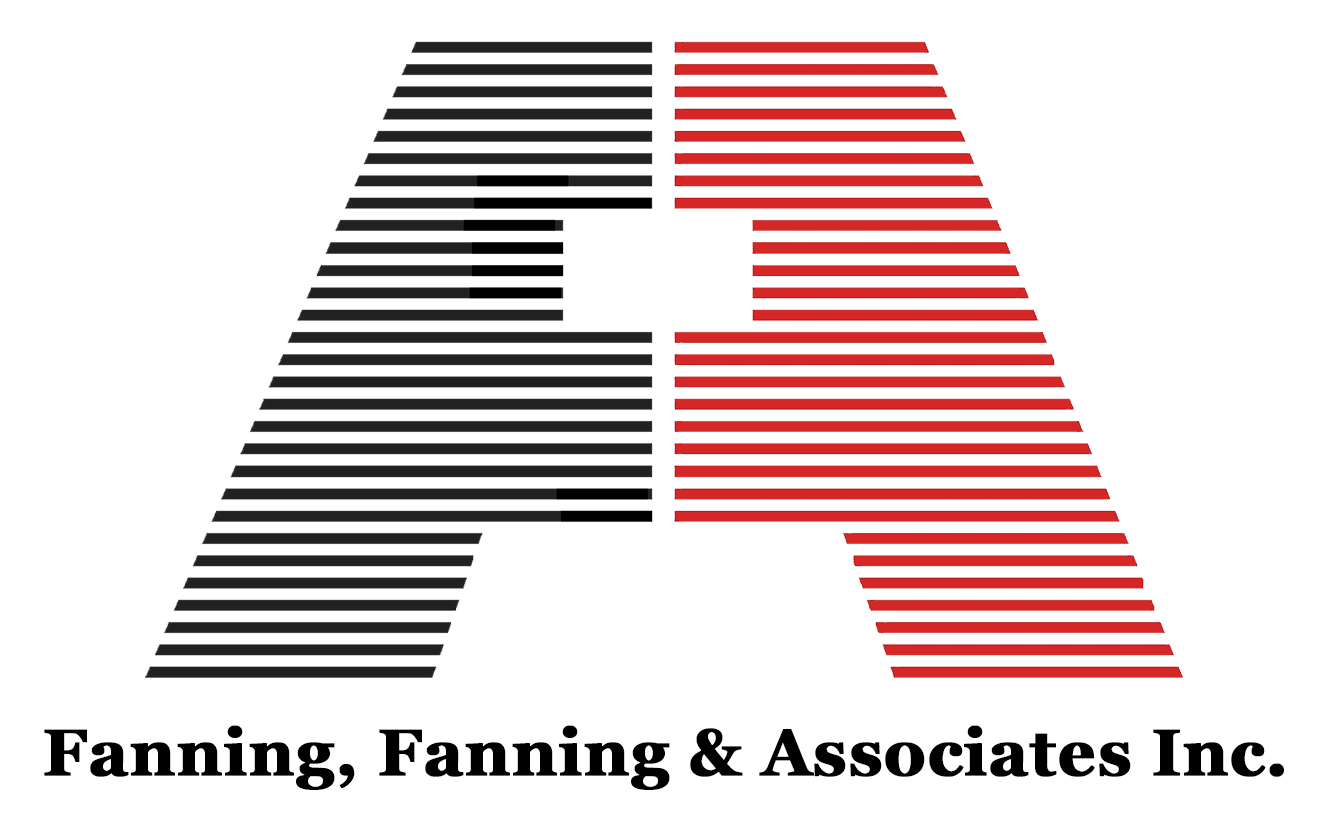
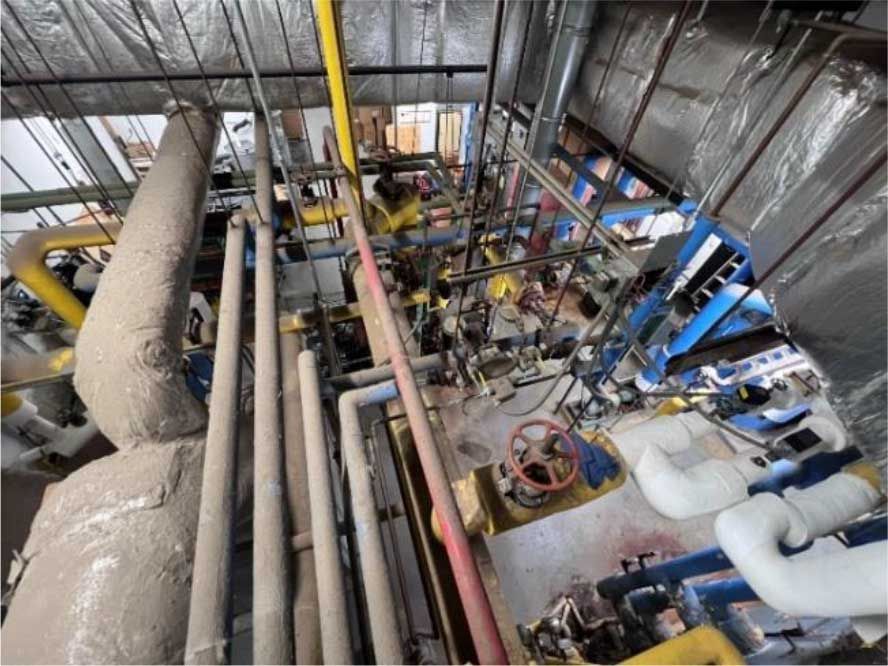
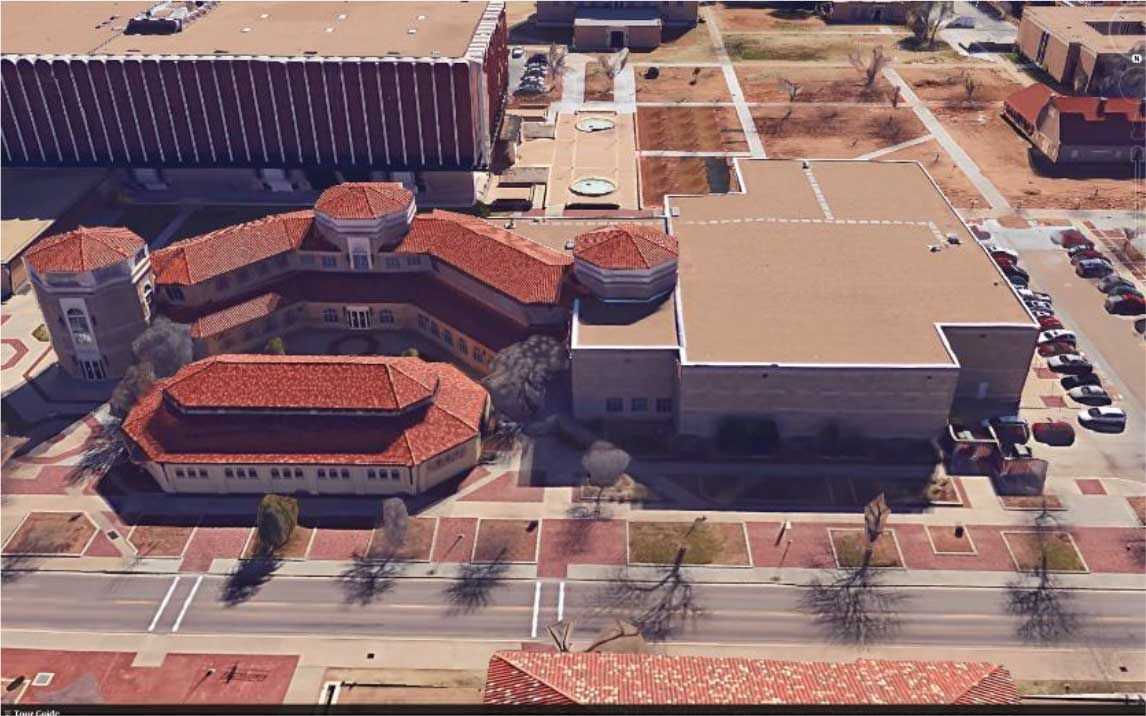
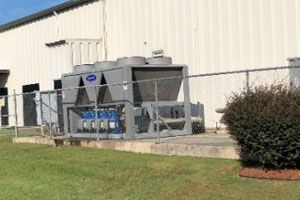
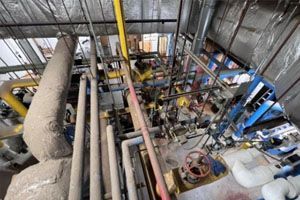
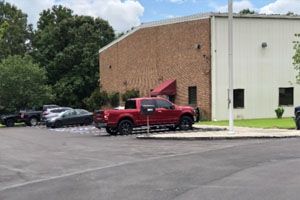
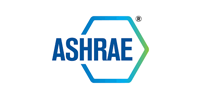







Share On: